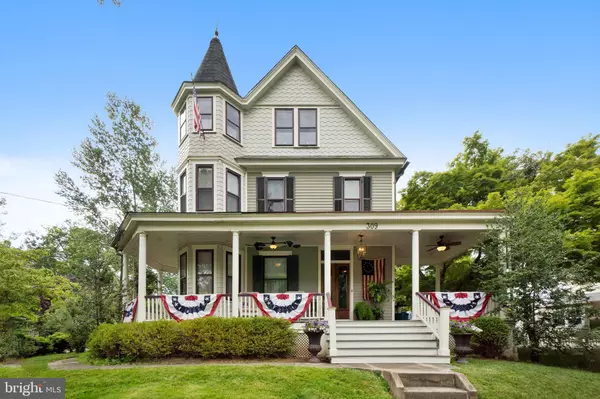For more information regarding the value of a property, please contact us for a free consultation.
Key Details
Sold Price $605,000
Property Type Single Family Home
Sub Type Detached
Listing Status Sold
Purchase Type For Sale
Square Footage 4,000 sqft
Price per Sqft $151
Subdivision Newton Lake
MLS Listing ID NJCD393770
Sold Date 08/28/20
Style Victorian
Bedrooms 4
Full Baths 3
HOA Y/N N
Abv Grd Liv Area 4,000
Originating Board BRIGHT
Year Built 1896
Annual Tax Amount $11,601
Tax Year 2019
Lot Size 0.344 Acres
Acres 0.34
Lot Dimensions 100.00 x 150.00
Property Description
This one of a kind Victorian home in beautiful Collingswood features wrap around front porch with outdoor speaker system, copper gutters, upper sash stained glass windows, foyer entry, pocket doors, wet bar, and restored triple track windows, to name a few. There is a working gas fireplace in the formal living room. The kitchen features a Wolf double oven, Wolf cooktop with custom hood, two sinks -Shaw farmhouse sink and secondary, under-mounted stainless steel sink, marble countertops, warming drawer in cabinets and an island with additional storage complete with granite counter top. The kitchen is open to a sitting area and breakfast room with plenty of windows overlooking the lush back yard. You will find 2 bedrooms, an office, kitchen and laundry on the 2nd floor. This area of the duplex has back balcony entrance access. The 3rd floor is a large Master Bedroom with 2 sitting areas, large walk-in closet, additional laundry and large bathroom with double sink, Bose Sound System, stall shower and Jacuzzi tub. Heating and Central AC is 2 zoned. Location is ideal for a short walk to Newton Lake to walk or fish, just blocks to PATCO or Collingswood Farmer's Market, and Downtown Collingswood restaurants and shops are also just blocks away-- as well as elementary, middle and high schools. This historic home is a LEGAL DUPLEX and could easily be converted to single family (updating to 4 beds on 2nd floor) or perfect as-is to enjoy as a multi generational home. The owners have meticulously updated the home keeping the original historic charm and architecture, originally belonging to Mayor Alfred K Roberts (Roberts Pool). You won't want to miss this stunning home! Square footage is the listing is estimated and should not be relied upon, buyer should verify sqft. View Virtual Tour: https://mls.homejab.com/property/view/309-lees-ave-collingswood-nj-08108-usa
Location
State NJ
County Camden
Area Collingswood Boro (20412)
Zoning RESD
Rooms
Other Rooms Living Room, Dining Room, Primary Bedroom, Sitting Room, Bedroom 2, Kitchen, Foyer, Bedroom 1, Laundry, Other, Office, Primary Bathroom, Full Bath
Basement Full
Interior
Interior Features 2nd Kitchen, Breakfast Area, Built-Ins, Ceiling Fan(s), Chair Railings, Crown Moldings, Dining Area, Family Room Off Kitchen, Recessed Lighting, Sprinkler System, Upgraded Countertops, Wainscotting, Walk-in Closet(s), Wet/Dry Bar
Hot Water Instant Hot Water
Heating Forced Air
Cooling Central A/C, Zoned
Flooring Hardwood, Carpet
Fireplaces Number 1
Fireplaces Type Electric
Equipment Oven - Double
Fireplace Y
Appliance Oven - Double
Heat Source Natural Gas
Laundry Upper Floor
Exterior
Exterior Feature Balcony, Wrap Around, Porch(es)
Garage Spaces 8.0
Water Access N
Accessibility None
Porch Balcony, Wrap Around, Porch(es)
Total Parking Spaces 8
Garage N
Building
Lot Description Additional Lot(s), Landscaping
Story 3
Sewer Public Sewer
Water Public
Architectural Style Victorian
Level or Stories 3
Additional Building Above Grade, Below Grade
New Construction N
Schools
Elementary Schools Zane North E.S.
Middle Schools Collingswood M.S.
High Schools Collingswood Senior H.S.
School District Collingswood Borough Public Schools
Others
Senior Community No
Tax ID 12-00087-00007
Ownership Fee Simple
SqFt Source Assessor
Special Listing Condition Standard
Read Less Info
Want to know what your home might be worth? Contact us for a FREE valuation!

Our team is ready to help you sell your home for the highest possible price ASAP

Bought with Bonnie Schwartz • Keller Williams Realty - Cherry Hill
GET MORE INFORMATION





