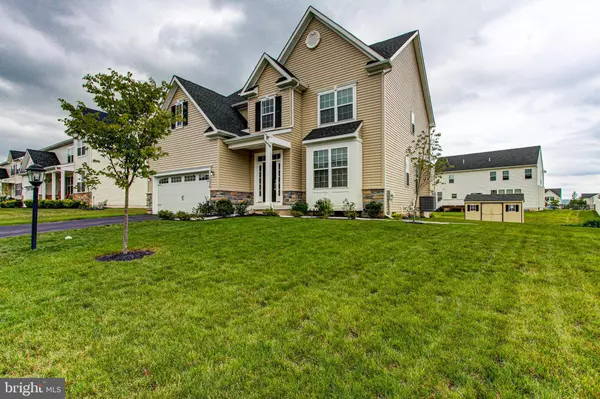For more information regarding the value of a property, please contact us for a free consultation.
Key Details
Sold Price $485,000
Property Type Single Family Home
Sub Type Detached
Listing Status Sold
Purchase Type For Sale
Square Footage 2,556 sqft
Price per Sqft $189
Subdivision Macoby Run
MLS Listing ID PAMC2006706
Sold Date 10/13/21
Style Colonial
Bedrooms 4
Full Baths 2
Half Baths 1
HOA Fees $12/ann
HOA Y/N Y
Abv Grd Liv Area 2,556
Originating Board BRIGHT
Year Built 2019
Annual Tax Amount $6,263
Tax Year 2021
Lot Size 10,071 Sqft
Acres 0.23
Lot Dimensions 83.00 x 0.00
Property Description
Don't miss the opportunity to own this great 4 bed room, 2.5 bathroom Colonial located in the highly desired Macoby Run development. Enter through the front door and be welcomed by an open two story foyer. A nice size study and powder room sits off to the right. Continue through to a large comfortable family room where you can sit and relax by the gorgeous fireplace. The family room provides an open concept and flows into the kitchen area. The kitchen has an ample amount of cabinet storage and an island with an overhang for seating. A large glass door in the kitchen allows for a ton of natural light and gives access to a newly built large deck. Concluding the first floor is a mudroom which you can access through the garage as well. Upstairs you will find the primary suite with two walk-in closets and an en suite bathroom. Then three very nice size bedrooms and a second full bathroom. Finally downstairs is a large unfinished basement that provides plenty of options. Already included is the rough plumbing for a future full bathroom. This home is a must see.
Location
State PA
County Montgomery
Area Upper Hanover Twp (10657)
Zoning 1101 RES: 1 FAM
Rooms
Other Rooms Primary Bedroom, Bedroom 2, Bedroom 3, Kitchen, Bedroom 1, Study, Great Room
Basement Heated, Interior Access, Poured Concrete, Rough Bath Plumb, Sump Pump, Unfinished, Windows
Main Level Bedrooms 4
Interior
Hot Water Propane
Heating Forced Air
Cooling Central A/C
Fireplaces Number 1
Fireplaces Type Fireplace - Glass Doors, Gas/Propane
Fireplace Y
Heat Source Propane - Leased
Exterior
Parking Features Additional Storage Area, Garage - Front Entry, Garage Door Opener, Inside Access
Garage Spaces 4.0
Water Access N
Accessibility 2+ Access Exits
Attached Garage 2
Total Parking Spaces 4
Garage Y
Building
Story 2
Sewer Public Sewer
Water Public
Architectural Style Colonial
Level or Stories 2
Additional Building Above Grade, Below Grade
New Construction N
Schools
Elementary Schools Marlborough
Middle Schools Upper Perkiomen
High Schools Upper Perkiomen
School District Upper Perkiomen
Others
Senior Community No
Tax ID 57-00-03241-572
Ownership Fee Simple
SqFt Source Assessor
Special Listing Condition Standard
Read Less Info
Want to know what your home might be worth? Contact us for a FREE valuation!

Our team is ready to help you sell your home for the highest possible price ASAP

Bought with Theresa A Sivertsen • Century 21 Veterans-Newtown
GET MORE INFORMATION





