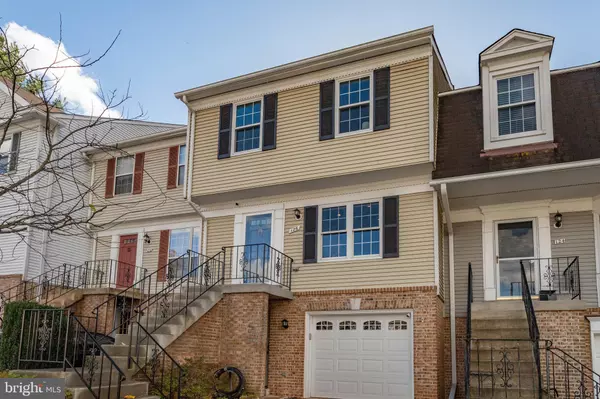For more information regarding the value of a property, please contact us for a free consultation.
Key Details
Sold Price $460,001
Property Type Townhouse
Sub Type Interior Row/Townhouse
Listing Status Sold
Purchase Type For Sale
Square Footage 1,840 sqft
Price per Sqft $250
Subdivision Countryside
MLS Listing ID VALO425080
Sold Date 12/22/20
Style Other
Bedrooms 3
Full Baths 2
Half Baths 1
HOA Fees $99/mo
HOA Y/N Y
Abv Grd Liv Area 1,480
Originating Board BRIGHT
Year Built 1987
Annual Tax Amount $4,021
Tax Year 2020
Lot Size 1,742 Sqft
Acres 0.04
Property Description
***Open House 11/15. 1-4*** Welcome Home to Countryside! EVERYTHING has been done for you! FULLY REMODELED kitchen has everything you want- granite counter, quality cabinets, glass tile backsplash, recessed lighting, stainless appliances and a peninsula for seating and storage-- PERFECT for entertaining or quarantining! Spacious dining room has hardwood floors and lots of great molding details! Super comfortable family room has an elegant fireplace, crown molding and newer sliding door that opens to the expansive fenced-in yard- vacation right at home on your expansive deck! Did I mention it backs to trees!? Primary bedroom is super bright and roomy but just wait until you see the primary bathroom! It's GORGEOUS! Who doesn't love double sinks, granite top, glass doors and elegant tile with glass accents? The hall bathroom has updates including glass shower doors and newer vanity-LOVE! Two additional rooms on the upper level have vaulted ceilings and are perfect for home offices or bedrooms! The lower level has wonderful storage and an additional space for watching football, home office hideaway, or guest room- it's up to you! Lastly, the garage is the best townhouse garage I've ever seen! It has two storage closets, a work bench (!) and a kegerator that conveys! Newer garage door, too! New roof- 2017, New HVAC- 2020, Samsung Steam Washer and Dryer- 2018, Vinyl Double Glazed Argon Gas Windows- 2015, Levolor blinds- 2015, Laundry sink 2017, Copper piping- 2011 and MORE! Amazing location - close to parks, shopping and is an easy commute anywhere! Better hurry! This beauty will be gone FAST!
Location
State VA
County Loudoun
Zoning 18
Rooms
Other Rooms Dining Room, Primary Bedroom, Bedroom 2, Bedroom 3, Kitchen, Family Room, Recreation Room
Basement Full
Interior
Interior Features Carpet, Ceiling Fan(s), Crown Moldings, Dining Area, Family Room Off Kitchen, Floor Plan - Open, Upgraded Countertops, Recessed Lighting, Chair Railings, Formal/Separate Dining Room, Kitchen - Gourmet, Window Treatments, Wood Floors
Hot Water Electric
Heating Forced Air, Central, Heat Pump(s)
Cooling Central A/C, Ceiling Fan(s), Heat Pump(s)
Flooring Carpet, Hardwood, Vinyl
Fireplaces Number 1
Fireplaces Type Mantel(s), Wood
Equipment Built-In Microwave, Built-In Range, Dishwasher, Disposal, Dryer - Electric, Exhaust Fan, Extra Refrigerator/Freezer, Icemaker, Oven - Self Cleaning, Refrigerator, Stainless Steel Appliances, Microwave, Oven/Range - Electric, Washer
Fireplace Y
Window Features Vinyl Clad,Double Pane,Energy Efficient
Appliance Built-In Microwave, Built-In Range, Dishwasher, Disposal, Dryer - Electric, Exhaust Fan, Extra Refrigerator/Freezer, Icemaker, Oven - Self Cleaning, Refrigerator, Stainless Steel Appliances, Microwave, Oven/Range - Electric, Washer
Heat Source Electric
Laundry Basement
Exterior
Exterior Feature Deck(s)
Parking Features Garage Door Opener, Garage - Front Entry, Additional Storage Area, Inside Access
Garage Spaces 2.0
Fence Rear, Wood
Utilities Available Cable TV
Amenities Available Basketball Courts, Bike Trail, Club House, Common Grounds, Jog/Walk Path, Pool - Outdoor, Tot Lots/Playground
Water Access N
View Trees/Woods
Roof Type Asphalt
Accessibility None
Porch Deck(s)
Attached Garage 1
Total Parking Spaces 2
Garage Y
Building
Story 3
Sewer Public Sewer
Water Public
Architectural Style Other
Level or Stories 3
Additional Building Above Grade, Below Grade
Structure Type Dry Wall,Vaulted Ceilings
New Construction N
Schools
Elementary Schools Algonkian
Middle Schools River Bend
High Schools Potomac Falls
School District Loudoun County Public Schools
Others
HOA Fee Include Common Area Maintenance,Management,Pool(s),Snow Removal,Trash
Senior Community No
Tax ID 018484025000
Ownership Fee Simple
SqFt Source Assessor
Special Listing Condition Standard
Read Less Info
Want to know what your home might be worth? Contact us for a FREE valuation!

Our team is ready to help you sell your home for the highest possible price ASAP

Bought with Heather E Heppe • RE/MAX Select Properties




