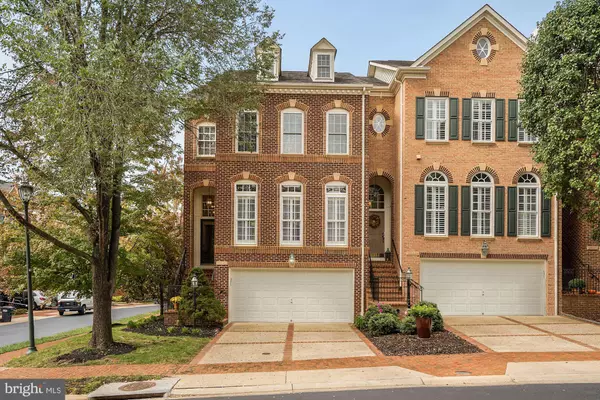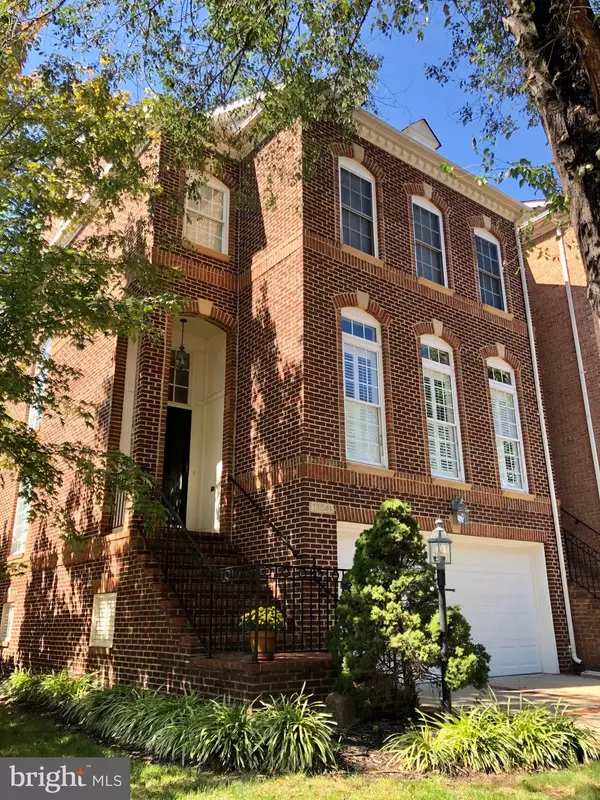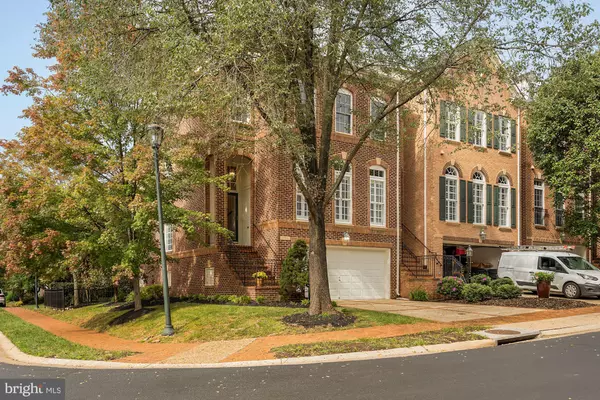For more information regarding the value of a property, please contact us for a free consultation.
Key Details
Sold Price $606,001
Property Type Townhouse
Sub Type End of Row/Townhouse
Listing Status Sold
Purchase Type For Sale
Square Footage 2,587 sqft
Price per Sqft $234
Subdivision River Creek
MLS Listing ID VALO421820
Sold Date 10/30/20
Style Other
Bedrooms 3
Full Baths 2
Half Baths 2
HOA Fees $195/mo
HOA Y/N Y
Abv Grd Liv Area 2,587
Originating Board BRIGHT
Year Built 2002
Annual Tax Amount $5,484
Tax Year 2020
Lot Size 3,485 Sqft
Acres 0.08
Property Description
This gorgeous, light filled, brick end unit townhome checks all of the boxes! Situated on a quiet street, with views of the golf course, the home is surrounded by mature trees and beautiful landscaping. The main level features hardwood floors and 3 piece crown molding in the foyer, living room, and dining room. Floor to ceiling transom windows with plantation shutters. Huge chef's kitchen with center island w/seating, stainless steel appliances, double wall oven, 5 burner cooktop, cherry cabinetry including tall pantry cabinets, granite countertops, tumbled stone backsplash with under cabinet lighting. Lower level has new luxury vinyl plank flooring, a gas fireplace with built in shelving, a half bath, walks out to a covered flagstone patio and private fenced yard. Upstairs the primary bedroom has a huge walk-in closet with custom closet system, luxury primary bath with soaking tub, 2 separate vanities/sinks, and large shower with bench. Washer and dryer conveniently located on upper level. All closets have custom closet systems. Updated with beautiful lighting and neutral paint throughout. 2 car garage with additional storage space. Steps from the clubhouse, golf course, the Potomac river and Confluence Park picnic and boat launch area. Home warranty purchased by seller will transfer to buyer at closing.
Location
State VA
County Loudoun
Zoning 03
Rooms
Basement Daylight, Full, Fully Finished, Walkout Level, Outside Entrance
Interior
Interior Features Attic, Breakfast Area, Built-Ins, Carpet, Ceiling Fan(s), Chair Railings, Crown Moldings, Dining Area, Family Room Off Kitchen, Floor Plan - Open, Formal/Separate Dining Room, Kitchen - Eat-In, Kitchen - Gourmet, Kitchen - Island, Recessed Lighting, Soaking Tub, Upgraded Countertops, Wood Floors, Walk-in Closet(s), Kitchen - Table Space
Hot Water Natural Gas
Heating Forced Air
Cooling Central A/C
Flooring Hardwood, Ceramic Tile, Carpet
Fireplaces Number 1
Fireplaces Type Gas/Propane
Equipment Built-In Microwave, Cooktop, Dishwasher, Disposal, Dryer, Oven - Double, Oven - Wall, Refrigerator, Stainless Steel Appliances, Washer, Water Heater
Fireplace Y
Window Features Transom,Double Pane
Appliance Built-In Microwave, Cooktop, Dishwasher, Disposal, Dryer, Oven - Double, Oven - Wall, Refrigerator, Stainless Steel Appliances, Washer, Water Heater
Heat Source Natural Gas
Laundry Upper Floor
Exterior
Exterior Feature Deck(s), Patio(s)
Parking Features Garage - Front Entry, Garage Door Opener, Additional Storage Area
Garage Spaces 2.0
Fence Fully
Amenities Available Basketball Courts, Fitness Center, Golf Course Membership Available, Lake, Pool - Outdoor, Tennis Courts, Tot Lots/Playground, Water/Lake Privileges, Marina/Marina Club, Club House, Common Grounds, Concierge, Dining Rooms, Exercise Room, Gated Community, Gift Shop, Golf Club, Golf Course, Jog/Walk Path, Meeting Room, Mooring Area, Picnic Area, Putting Green
Water Access Y
Water Access Desc Canoe/Kayak,Private Access,Fishing Allowed
View Trees/Woods, Garden/Lawn, Golf Course
Roof Type Architectural Shingle
Accessibility None
Porch Deck(s), Patio(s)
Attached Garage 2
Total Parking Spaces 2
Garage Y
Building
Lot Description Backs to Trees, Corner, No Thru Street, Private, Rear Yard, Landscaping
Story 3
Sewer Public Sewer
Water Public
Architectural Style Other
Level or Stories 3
Additional Building Above Grade, Below Grade
Structure Type 9'+ Ceilings,High,Tray Ceilings
New Construction N
Schools
Elementary Schools Frances Hazel Reid
Middle Schools Harper Park
High Schools Heritage
School District Loudoun County Public Schools
Others
Pets Allowed Y
HOA Fee Include Common Area Maintenance,Pool(s),Road Maintenance,Security Gate,Snow Removal,Trash,Recreation Facility
Senior Community No
Tax ID 080373845000
Ownership Fee Simple
SqFt Source Assessor
Horse Property N
Special Listing Condition Standard
Pets Allowed Cats OK, Dogs OK
Read Less Info
Want to know what your home might be worth? Contact us for a FREE valuation!

Our team is ready to help you sell your home for the highest possible price ASAP

Bought with Ginger A Wassum • Weichert, REALTORS
GET MORE INFORMATION





