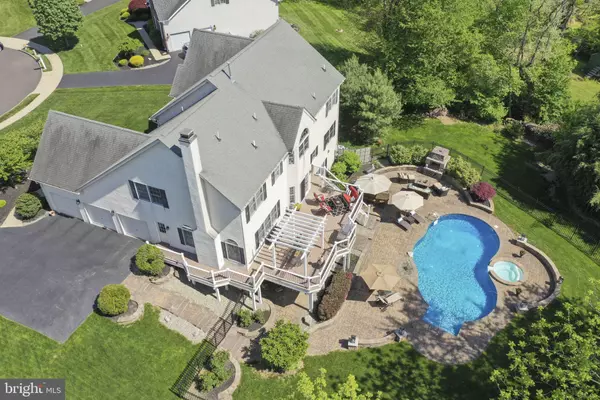For more information regarding the value of a property, please contact us for a free consultation.
Key Details
Sold Price $905,000
Property Type Single Family Home
Sub Type Detached
Listing Status Sold
Purchase Type For Sale
Square Footage 4,334 sqft
Price per Sqft $208
Subdivision Reserve Warrington
MLS Listing ID PABU528032
Sold Date 08/02/21
Style Colonial
Bedrooms 4
Full Baths 3
Half Baths 1
HOA Y/N N
Abv Grd Liv Area 4,334
Originating Board BRIGHT
Year Built 2008
Annual Tax Amount $8,974
Tax Year 2020
Lot Size 1.000 Acres
Acres 1.0
Lot Dimensions 58.00 x 163.00
Property Description
This home has it all! It has been tastefully decorated with enduring class and style. The amount of natural light will surprise and delight. Welcome into the grand 2-story center hall foyer with turned hardwood open staircase and classic lighting. The home office to the right can be closed off for extra quiet time and concentration or as a playroom. Beautiful hardwood floors are found throughout the first floor. This is a great place to call home or share with friends as entertaining is made easy with ample sized rooms with perfect flow. Treat your guests to a formal dinner party in the dining room adorned with wainscoting and crown molding or do something less formal in the gorgeous gourmet chef's kitchen boasting a classically styled oversized center island, plenty of beautiful easy to care for quartz countertops, two full size ovens, gas cooktop, ample seating, recessed and decorative lighting. There is also a marble topped side bar with wine racks, refrigerator and extra cabinets. The family room flows from the kitchen, which makes gatherings inclusive and fun. The 3-car garage leads to a convenient mudroom with cubbies, cabinets, coat hooks and seating. The second floor boasts a beautiful main bedroom suite with vaulted ceilings, sitting area, walk-in closet and a bathroom that will delight and surprise you with dramatic vaulted ceiling, large jetted soaking tub, double sink vanity, stall shower and lots of natural light. There are three additional generously sized bedrooms, two with walk in closets and even one with a bay window with seating. The lower level is finished and offers additional space to enjoy television, games, entertaining and exercise. The wet bar is great for entertaining with high top seating, fridge, sink and refrigerator. The is also a full bathroom on this level. The backyard offers the biggest surprises with a beautiful heated, fully automated salt system inground pool with spillover spa and deck jets. It is surrounded by a spacious paver patio for plenty of seating in the sun or shade. No need to go inside to cook as you will enjoy the outdoor kitchen complete with built-in granite top table that easily seats eight. Cooking is made easy with an outdoor fridge and built in weber gas grill. An oversized outdoor wood fireplace, with an additional seating area, is perfect for cozy nights, fireside chats, melting marshmallows and a nice beverage. You will not be disappointed with this one. Come by and take a look. By appointment only.
Location
State PA
County Bucks
Area Warrington Twp (10150)
Zoning C
Direction East
Rooms
Other Rooms Living Room, Dining Room, Primary Bedroom, Bedroom 2, Bedroom 3, Bedroom 4, Kitchen, Family Room, Exercise Room, Laundry, Mud Room, Storage Room, Bathroom 2, Bathroom 3, Half Bath
Basement Full, Fully Finished, Heated, Outside Entrance, Poured Concrete, Sump Pump, Walkout Level
Interior
Interior Features Breakfast Area, Family Room Off Kitchen, Kitchen - Eat-In, Kitchen - Gourmet, Kitchen - Island, Pantry, Recessed Lighting, Sprinkler System, Wainscotting, Walk-in Closet(s), Water Treat System, Wet/Dry Bar, Window Treatments, Wood Floors, Wine Storage, Bar, Built-Ins, Ceiling Fan(s)
Hot Water Natural Gas
Heating Zoned, Forced Air
Cooling Central A/C
Flooring Hardwood, Carpet, Ceramic Tile
Fireplaces Number 1
Fireplaces Type Wood, Stone
Equipment Built-In Microwave, Dishwasher, Disposal, Oven - Double, Microwave, Oven/Range - Gas, Stainless Steel Appliances, Water Conditioner - Owned
Fireplace Y
Window Features Bay/Bow,Sliding
Appliance Built-In Microwave, Dishwasher, Disposal, Oven - Double, Microwave, Oven/Range - Gas, Stainless Steel Appliances, Water Conditioner - Owned
Heat Source Natural Gas
Laundry Main Floor
Exterior
Exterior Feature Deck(s), Patio(s), Porch(es)
Parking Features Additional Storage Area, Garage - Side Entry, Garage Door Opener, Inside Access
Garage Spaces 3.0
Fence Rear
Pool Fenced, In Ground, Pool/Spa Combo, Vinyl, Saltwater
Water Access N
Accessibility None
Porch Deck(s), Patio(s), Porch(es)
Attached Garage 3
Total Parking Spaces 3
Garage Y
Building
Lot Description Backs to Trees, Cul-de-sac, Landscaping, Private, Rear Yard, SideYard(s), Premium
Story 3
Sewer Public Sewer
Water Public
Architectural Style Colonial
Level or Stories 3
Additional Building Above Grade, Below Grade
New Construction N
Schools
Elementary Schools Mill Creek
Middle Schools Unami
High Schools Central Bucks High School South
School District Central Bucks
Others
Senior Community No
Tax ID 50-001-006-004
Ownership Fee Simple
SqFt Source Estimated
Security Features Sprinkler System - Indoor
Acceptable Financing Cash, Conventional
Listing Terms Cash, Conventional
Financing Cash,Conventional
Special Listing Condition Standard
Read Less Info
Want to know what your home might be worth? Contact us for a FREE valuation!

Our team is ready to help you sell your home for the highest possible price ASAP

Bought with Elizabeth K Meyers • BHHS Fox & Roach-Media
GET MORE INFORMATION





