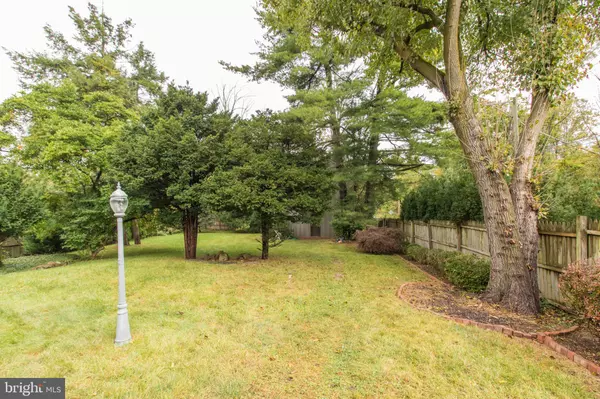For more information regarding the value of a property, please contact us for a free consultation.
Key Details
Sold Price $325,000
Property Type Single Family Home
Sub Type Detached
Listing Status Sold
Purchase Type For Sale
Square Footage 1,524 sqft
Price per Sqft $213
Subdivision None Available
MLS Listing ID PAMC665520
Sold Date 10/30/20
Style Colonial
Bedrooms 2
Full Baths 1
Half Baths 1
HOA Y/N N
Abv Grd Liv Area 1,524
Originating Board BRIGHT
Year Built 1832
Annual Tax Amount $6,117
Tax Year 2020
Lot Size 0.583 Acres
Acres 0.58
Lot Dimensions 405.00 x 0.00
Property Description
Wonderful opportunity to own a traditional farmhouse with extra large detached garage, complete with workspace and additional living space in loft above! Enter from a circular driveway through the garden, and step back in time as you enter the circa 1832 farmhouse into a traditional living space with wood flooring. An attractive addition was done in the early 2000s that features a modern kitchen with large peninsula offering plenty of storage space, a powder room, and wonderful solarium perfect for enjoying the natural sunlight and a terrific view of the yard. The second floor features a bedroom and full bathroom, and the third floor contains another bedroom. Walking along beyond the home, you will find yourself in a yard that provides a unique escape with private landscaping. Towards the rear of the property is a large detached barn with garage entry. The ground floor has garage parking accessed from Walton Rd, and a large workspace perfect for all of your projects. The second floor of the garage, accessed via a private staircase outside the garage, features a large open living space, as well as a bedroom and another full bathroom with frameless glass shower. There is another driveway just beyond this barn that would work well for added parking, as well as trailer, boat, or RV storage. Estate sale. Schedule your showing today! *** Per Seller any offers received by Monday 10/5 at Noon are to be reviewed that evening***
Location
State PA
County Montgomery
Area Whitpain Twp (10666)
Zoning R5
Rooms
Basement Partial
Interior
Interior Features Exposed Beams
Hot Water Oil
Heating Other
Cooling Window Unit(s)
Fireplaces Number 1
Heat Source Oil
Exterior
Parking Features Additional Storage Area, Oversized
Garage Spaces 4.0
Fence Wood
Water Access N
Accessibility None
Total Parking Spaces 4
Garage Y
Building
Story 3
Sewer On Site Septic
Water Well
Architectural Style Colonial
Level or Stories 3
Additional Building Above Grade, Below Grade
New Construction N
Schools
School District Wissahickon
Others
Senior Community No
Tax ID 66-00-08176-002
Ownership Fee Simple
SqFt Source Assessor
Acceptable Financing Cash, Conventional, FHA, VA
Listing Terms Cash, Conventional, FHA, VA
Financing Cash,Conventional,FHA,VA
Special Listing Condition Probate Listing
Read Less Info
Want to know what your home might be worth? Contact us for a FREE valuation!

Our team is ready to help you sell your home for the highest possible price ASAP

Bought with John Boguslaw • Keller Williams Real Estate-Blue Bell
GET MORE INFORMATION





