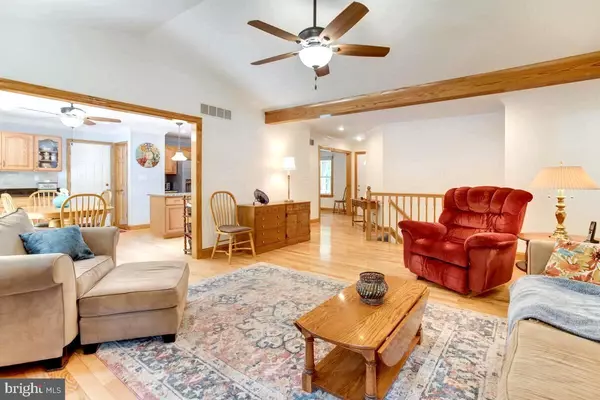For more information regarding the value of a property, please contact us for a free consultation.
Key Details
Sold Price $540,000
Property Type Single Family Home
Sub Type Detached
Listing Status Sold
Purchase Type For Sale
Square Footage 2,551 sqft
Price per Sqft $211
Subdivision Lake Shore
MLS Listing ID MDAA2004710
Sold Date 10/29/21
Style Ranch/Rambler
Bedrooms 4
Full Baths 3
HOA Y/N N
Abv Grd Liv Area 1,695
Originating Board BRIGHT
Year Built 1995
Annual Tax Amount $5,319
Tax Year 2021
Lot Size 0.510 Acres
Acres 0.51
Property Description
OPEN HOUSE SUNDAY 8/15 from 1-3 ! Beautifully maintained Rancher with 2-car garage in country setting on half acre. Enjoy relaxing on the large deck backing to a wonderland of trees ! Enjoy your wood burning stove on those cold winter nights ! This freshly painted home has many quality features ... Solid hardwood doors, crown molding, 6-inch baseboard trim throughout, hardwood floors on main level ! Upscale kitchen with 42-in cabinets, granite counters/backsplash, and skylights ! All kitchen appliances convey ! Brand new master bath with porcelain tile walk-in shower and floor, and granite-topped vanity ! Hall Bath updated in 2019 with travertine tile, granite-topped vanity ! Rock on your front porch watching the few cars go by to the dead end street ! Huge partially finished basement with family room, bedroom, full bath, den or office ! Lots of storage or space to build additional rooms; exit from basement ! Many updates such as NEW HVAC system in 2018, NEW roof in 2021, double hung Andersen windows, stamped concrete walkway, stained wood baseboard trim, and brand NEW vinyl plank flooring in basement ! Washer, fridge in garage and freezer in basement are excluded . 1 -YEAR HOME WARRANTY TO BUYER !
Location
State MD
County Anne Arundel
Zoning R2
Rooms
Other Rooms Bedroom 4, Family Room, Laundry, Office, Bathroom 3
Basement Full, Heated, Outside Entrance, Rear Entrance, Space For Rooms, Sump Pump, Windows, Shelving
Main Level Bedrooms 3
Interior
Interior Features Breakfast Area, Wood Floors, Water Treat System, Kitchen - Eat-In, Floor Plan - Traditional, Dining Area, Crown Moldings, Carpet, Ceiling Fan(s)
Hot Water Electric
Heating Heat Pump(s), Forced Air
Cooling Central A/C
Flooring Carpet, Ceramic Tile, Hardwood
Fireplaces Number 1
Equipment Refrigerator, Dishwasher, Stove, Dryer
Fireplace Y
Window Features Screens,Vinyl Clad,Sliding
Appliance Refrigerator, Dishwasher, Stove, Dryer
Heat Source Electric
Laundry Basement
Exterior
Exterior Feature Deck(s), Porch(es)
Parking Features Garage Door Opener, Garage - Front Entry
Garage Spaces 10.0
Fence Vinyl
Water Access N
View Trees/Woods
Roof Type Architectural Shingle
Accessibility Level Entry - Main
Porch Deck(s), Porch(es)
Attached Garage 2
Total Parking Spaces 10
Garage Y
Building
Lot Description Backs to Trees, Level, Partly Wooded, Private, Rear Yard, Rural
Story 1
Foundation Block
Sewer Community Septic Tank, Private Septic Tank
Water Well
Architectural Style Ranch/Rambler
Level or Stories 1
Additional Building Above Grade, Below Grade
Structure Type Dry Wall
New Construction N
Schools
Elementary Schools Lake Shore Elementary At Chesapeake Bay
Middle Schools Chesapeake Bay
High Schools Chesapeake
School District Anne Arundel County Public Schools
Others
Senior Community No
Tax ID 020300014326500
Ownership Fee Simple
SqFt Source Assessor
Security Features Smoke Detector
Acceptable Financing FHA, Conventional, Cash, VA
Listing Terms FHA, Conventional, Cash, VA
Financing FHA,Conventional,Cash,VA
Special Listing Condition Standard
Read Less Info
Want to know what your home might be worth? Contact us for a FREE valuation!

Our team is ready to help you sell your home for the highest possible price ASAP

Bought with Michael McVearry • CENTURY 21 New Millennium
GET MORE INFORMATION





