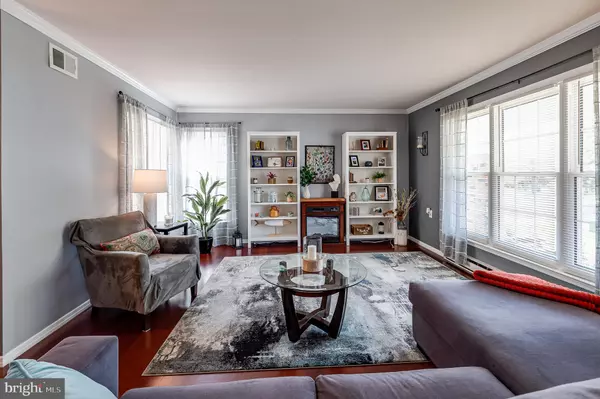For more information regarding the value of a property, please contact us for a free consultation.
Key Details
Sold Price $265,000
Property Type Single Family Home
Sub Type Detached
Listing Status Sold
Purchase Type For Sale
Square Footage 1,517 sqft
Price per Sqft $174
Subdivision Leisuretowne
MLS Listing ID NJBL396312
Sold Date 05/27/21
Style Ranch/Rambler
Bedrooms 2
Full Baths 2
HOA Fees $79/mo
HOA Y/N Y
Abv Grd Liv Area 1,517
Originating Board BRIGHT
Year Built 1986
Annual Tax Amount $3,923
Tax Year 2020
Lot Size 5,750 Sqft
Acres 0.13
Lot Dimensions 50.00 x 115.00
Property Description
Fabulous, Impeccable and Meticulously maintained WESTPORT model. This home is more than 1500 sq. ft. of completely worry-free living with many updates. It begins with a pleasing front porch that welcoming you. Warm, cherry-toned laminate flooring invites you in as you enter this stunningly appointed home that offers distinct entertainment spaces. The elegant living and dining area features an open concept for flexibility. What a stunner the expanded kitchen is. Completely updated with a new Suite of Stainless Steel Samsung Appliances (2020), recessed and chic pendant lighting is only the beginning.... Sublime, warm soft-close cabinetry with undermount lighting and counterspace galore. A extended island offers that eat-in kitchen ability and seating for family and friends to engage in conversation or food prep. A Coffee Bar/Baking Station also provides that gourmet feel to a room that will be the center of all entertainment. The family room is off the kitchen, also conducive for gatherings. Sliders lead from the family room to a covered patio for enjoying the afternoon sun. There is also a porch areal off the kitchen that is ideal for grilling. After an evening of entertaining, there is nothing more luxurious than to retire to your own elegant ensuite bedroom. Double doors open to your personal oasis that includes a lovely walk-in shower, updated vanity with marble countertop and ample walk-in closet. Speaking of bathrooms, the main bath will be absolutely admired by your guests with waterproof vinyl plank flooring, updated vanity and tub enclosure. Exquisite! The home also boasts upgraded baseboard heaters in the Dining Room, Bathroom and Kitchen; Thermostats have been updated in the Family Room, Living Room and Primary Bedroom; Six-panel doors with lever handles throughout; New ceiling fans in Primary Bedroom and Family Room; A Butlers Pantry offers adequate space for all your sundries. This home has a remodeled laundry room with new (2020) LG front loading Washer and Dryer; New Vent return in the Hallway for efficiency; Long, elegant windows offer dramatic lighting throughout the home. Garage (with attic storage) can be entered from the Laundry Room for convenience. Additional attic insulation that results in greatly reduced electric bills. Home is being sold in as-is condition, including any HOA inspections issues. Sprinkler System is operational, it is also as-is. Termite Inspection will be performed, though it has been inspected annually. Property Disclosure attached with information regarding Roof, A/C and Water Heater. This home is made for buyers with a preference and appreciation for quality. Appointment required.
Location
State NJ
County Burlington
Area Southampton Twp (20333)
Zoning RDPL
Rooms
Other Rooms Living Room, Dining Room, Primary Bedroom, Bedroom 2, Kitchen, Family Room, Laundry, Bathroom 1, Primary Bathroom
Main Level Bedrooms 2
Interior
Interior Features Dining Area, Entry Level Bedroom, Family Room Off Kitchen, Kitchen - Country, Kitchen - Island, Primary Bath(s), Sprinkler System, Stall Shower, Tub Shower, Upgraded Countertops, Walk-in Closet(s), Window Treatments, Ceiling Fan(s), Recessed Lighting, Combination Dining/Living
Hot Water Electric
Heating Baseboard - Electric
Cooling Central A/C
Flooring Ceramic Tile, Partially Carpeted, Laminated, Vinyl
Equipment Dishwasher, Dryer - Electric, Microwave, Oven - Self Cleaning, Oven/Range - Electric, Six Burner Stove, Stainless Steel Appliances, Washer, Water Heater, Disposal, Dryer - Front Loading, Washer - Front Loading
Furnishings No
Fireplace N
Window Features Casement,Double Hung
Appliance Dishwasher, Dryer - Electric, Microwave, Oven - Self Cleaning, Oven/Range - Electric, Six Burner Stove, Stainless Steel Appliances, Washer, Water Heater, Disposal, Dryer - Front Loading, Washer - Front Loading
Heat Source Electric
Laundry Main Floor
Exterior
Exterior Feature Patio(s), Porch(es)
Parking Features Garage - Front Entry, Garage Door Opener, Inside Access
Garage Spaces 2.0
Utilities Available Cable TV, Under Ground
Amenities Available Bike Trail, Billiard Room, Club House, Common Grounds, Community Center, Exercise Room, Fitness Center, Game Room, Gated Community, Jog/Walk Path, Lake, Library, Meeting Room, Non-Lake Recreational Area, Picnic Area, Pool - Outdoor, Putting Green, Recreational Center, Retirement Community, Security, Shuffleboard, Swimming Pool, Tennis Courts, Transportation Service, Water/Lake Privileges
Water Access N
Roof Type Architectural Shingle
Street Surface Paved
Accessibility 2+ Access Exits, 32\"+ wide Doors, 36\"+ wide Halls, >84\" Garage Door, Accessible Switches/Outlets, Doors - Lever Handle(s), Doors - Swing In, Low Pile Carpeting
Porch Patio(s), Porch(es)
Road Frontage Boro/Township
Attached Garage 1
Total Parking Spaces 2
Garage Y
Building
Lot Description Front Yard, Rear Yard, SideYard(s)
Story 1
Foundation Slab
Sewer Public Sewer
Water Public
Architectural Style Ranch/Rambler
Level or Stories 1
Additional Building Above Grade, Below Grade
Structure Type Dry Wall
New Construction N
Schools
School District Southampton Township Public Schools
Others
Pets Allowed Y
HOA Fee Include Bus Service,Common Area Maintenance,Pool(s),Recreation Facility,Security Gate
Senior Community Yes
Age Restriction 55
Tax ID 33-02702 25-00076
Ownership Fee Simple
SqFt Source Assessor
Security Features Carbon Monoxide Detector(s),Fire Detection System,Security Gate
Acceptable Financing Cash, Conventional
Horse Property N
Listing Terms Cash, Conventional
Financing Cash,Conventional
Special Listing Condition Standard
Pets Allowed Cats OK, Dogs OK, Number Limit
Read Less Info
Want to know what your home might be worth? Contact us for a FREE valuation!

Our team is ready to help you sell your home for the highest possible price ASAP

Bought with Jason Gareau • Long & Foster Real Estate, Inc.
GET MORE INFORMATION





