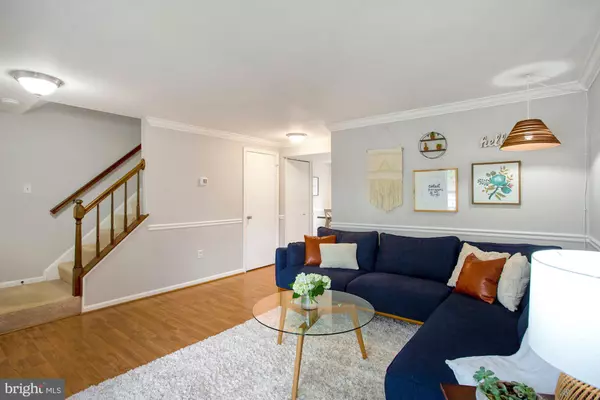For more information regarding the value of a property, please contact us for a free consultation.
Key Details
Sold Price $410,000
Property Type Townhouse
Sub Type Interior Row/Townhouse
Listing Status Sold
Purchase Type For Sale
Square Footage 1,554 sqft
Price per Sqft $263
Subdivision Countryside
MLS Listing ID VALO436014
Sold Date 05/26/21
Style Other
Bedrooms 3
Full Baths 3
HOA Fees $95/mo
HOA Y/N Y
Abv Grd Liv Area 1,054
Originating Board BRIGHT
Year Built 1985
Annual Tax Amount $3,302
Tax Year 2021
Lot Size 1,307 Sqft
Acres 0.03
Property Description
THIS IS IT -- A little slice of heaven! Absolutely charming and bright Dutch colonial townhome in Countryside with your private retreat in the spacious fenced back yard. Featuring 3 bedrooms, 3 full baths, with Den/Office/Guest Room in walk out basement. The Main Level welcomes you with gleaming laminate floors, an Open Floorplan and Large windows in the Living Room AND the Dining Room. The updated kitchen boasts NEW Stainless Steel Whirlpool Appliances, Bosch Dishwasher (white), Newer Granite Countertops, plenty of Cabinet space and a Pantry. The Lower Level has a full bathroom next to the Den/Guest Room and a Recreation/Family Room with plenty of light. Newer Full Size Front Loading Washer and Dryer. Newer Sliding Glass Doors in the basement lead to a Large private Fenced Patio Deck with SO MUCH SPACE -- perfect for entertaining, gardening, grilling or simply listening to the birds in your back yard! NEWER HVAC (2018). New Windows in Primary bedroom (2018). Newer Carpet & Fresh paint. Walk to 3 playgrounds, Tennis Courts, Basketball Courts, Trails, pools and all Countryside Amenities. Easy access to Route 28, and Route 7, Dulles Town Center, One Loudoun and much more! Only 15 mins to Dulles Airport. Two Assigned Parking spaces #27. **NO SHOWINGS UNTIL FRIDAY 4/23. FIRM OFFER DEADLINE: MONDAY 4/26 at 10am.**
Location
State VA
County Loudoun
Zoning 18
Rooms
Other Rooms Living Room, Dining Room, Primary Bedroom, Bedroom 2, Bedroom 3, Kitchen, Den, Recreation Room, Bathroom 2, Bathroom 3, Primary Bathroom
Basement Full
Interior
Interior Features Attic, Carpet, Ceiling Fan(s), Chair Railings, Floor Plan - Open, Kitchen - Country, Primary Bath(s), Formal/Separate Dining Room
Hot Water Electric
Heating Forced Air
Cooling Ceiling Fan(s), Programmable Thermostat, Energy Star Cooling System
Flooring Carpet, Vinyl, Tile/Brick
Equipment Built-In Microwave, Dishwasher, Disposal, Dryer, Oven/Range - Electric, Dryer - Front Loading, Stainless Steel Appliances, Washer - Front Loading, Water Heater
Furnishings No
Fireplace N
Window Features Double Pane,Screens
Appliance Built-In Microwave, Dishwasher, Disposal, Dryer, Oven/Range - Electric, Dryer - Front Loading, Stainless Steel Appliances, Washer - Front Loading, Water Heater
Heat Source Electric
Laundry Basement
Exterior
Exterior Feature Deck(s), Patio(s)
Garage Spaces 2.0
Parking On Site 2
Water Access N
Roof Type Shingle
Accessibility None
Porch Deck(s), Patio(s)
Total Parking Spaces 2
Garage N
Building
Story 3
Sewer Public Sewer
Water Public
Architectural Style Other
Level or Stories 3
Additional Building Above Grade, Below Grade
Structure Type Dry Wall,9'+ Ceilings,Tray Ceilings
New Construction N
Schools
Elementary Schools Countryside
Middle Schools River Bend
High Schools Potomac Falls
School District Loudoun County Public Schools
Others
Pets Allowed Y
Senior Community No
Tax ID 027164346000
Ownership Fee Simple
SqFt Source Assessor
Acceptable Financing Cash, Conventional, FHA, VA
Horse Property N
Listing Terms Cash, Conventional, FHA, VA
Financing Cash,Conventional,FHA,VA
Special Listing Condition Standard
Pets Allowed No Pet Restrictions
Read Less Info
Want to know what your home might be worth? Contact us for a FREE valuation!

Our team is ready to help you sell your home for the highest possible price ASAP

Bought with Joseph J Facenda Jr. • RE/MAX Gateway, LLC




