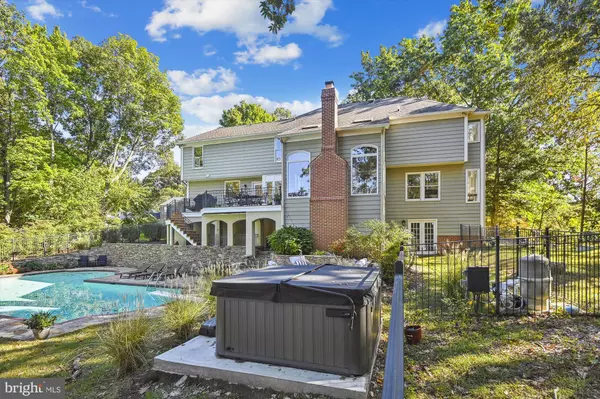For more information regarding the value of a property, please contact us for a free consultation.
Key Details
Sold Price $2,075,000
Property Type Single Family Home
Sub Type Detached
Listing Status Sold
Purchase Type For Sale
Square Footage 5,820 sqft
Price per Sqft $356
Subdivision Ulmstead Cove
MLS Listing ID MDAA2047034
Sold Date 11/17/22
Style Colonial
Bedrooms 5
Full Baths 3
Half Baths 2
HOA Fees $37/ann
HOA Y/N Y
Abv Grd Liv Area 3,464
Originating Board BRIGHT
Year Built 1991
Annual Tax Amount $12,356
Tax Year 2022
Lot Size 0.737 Acres
Acres 0.74
Property Description
Welcome to this 5,850-finished square-foot Waterfront home in Ulmstead Cove. It is impressive all on its own but has fantastic views to boot. The large deck, stone patios, and sprawling lawns make it a home you can admire as you enjoy the beautiful setting. At nighttime, the hot tub beckons under the open sky and water view. The backyard is a welcoming outdoor retreat with a Mediterranean feel and a paved stone patio. It's the ideal outdoor entertaining space with a pool and fire pit. The professionally landscaped yard features an irrigation system to keep your home looking great on this .74 acres, leaving you free to enjoy your lifestyle. The trees surrounding the property provide privacy without sacrificing the beautiful water views. Step down your stairway to all your water sports activities on the 145 plus ft water frontage. The pier has a new 13,500 lb, boat lift, and a fully wired pier area on a dedicated circuit. Step inside to an expansive, open floor plan on the main level with cathedral ceilings and views that will wow you—hardwood flooring throughout.
While heading into the fully renovated kitchen, this hallmark of gourmet kitchens will be the envy of any chef. It has plenty of storage, including a center island with a built-in microwave, ample counter space, and bar stool seating options. The kitchen also features Viking appliances, a gas six-burner stove, and Quartz countertops. Walk into the great room with a ground-to-ceiling stone gas fireplace and large windows for stunning views of the backyard oasis. Step outside through the solid French doors that lead to the upper deck and your sanctuary. Inside, on the main level, you will find a fully remodeled ½ bath with marble flooring & shiplap walls. Formal dining room for all your family gatherings. Formal living room with wood-burning fireplace. Work will be a pleasure in an office with a water view.
Head to the upper level, four bedrooms, and three full baths. The Primary Suite has a large walk-in closet and a wood fireplace for cozy nights. Dual vanity with stone backsplash, stone shower, and so much more. A jack-and-jill bathroom connects two bedrooms. The lower level is an entertainer's dream! The recent basement renovation added a media room and a fifth bedroom. Vinyl core flooring throughout. With the fully remodeled fifth bedroom, work out in your home gym with a water view through the solid French doors. Friends and family can gather in the large game room and a fully remodeled media room. The Bonus room/ bedroom and half bathroom are perfect for your guests. Ulmstead community pool requires a special membership fee, not part of Ulmstead Cove. Call me for a private showing, and this one won't last long!
Location
State MD
County Anne Arundel
Zoning R2
Rooms
Other Rooms Living Room, Dining Room, Bedroom 2, Bedroom 4, Bedroom 5, Kitchen, Family Room, Foyer, Breakfast Room, Bedroom 1, Exercise Room, Great Room, Laundry, Office, Recreation Room, Bathroom 1, Bathroom 3
Basement Fully Finished, Heated, Outside Entrance, Sump Pump, Improved
Interior
Interior Features Carpet, Ceiling Fan(s), Dining Area, Floor Plan - Open, Formal/Separate Dining Room, Kitchen - Gourmet, Pantry, Wood Floors
Hot Water Natural Gas
Heating Heat Pump(s)
Cooling Central A/C
Flooring Carpet, Ceramic Tile, Hardwood, Luxury Vinyl Plank
Fireplaces Number 3
Fireplaces Type Gas/Propane, Wood
Equipment Built-In Microwave, Built-In Range, Dishwasher, Dryer, Oven/Range - Gas, Refrigerator, Six Burner Stove, Stainless Steel Appliances, Washer
Fireplace Y
Appliance Built-In Microwave, Built-In Range, Dishwasher, Dryer, Oven/Range - Gas, Refrigerator, Six Burner Stove, Stainless Steel Appliances, Washer
Heat Source Natural Gas
Laundry Main Floor
Exterior
Exterior Feature Deck(s), Enclosed, Patio(s)
Parking Features Built In, Covered Parking, Garage - Side Entry, Garage Door Opener, Inside Access, Oversized
Garage Spaces 6.0
Fence Partially
Pool In Ground
Utilities Available Natural Gas Available, Electric Available
Amenities Available Beach, Boat Dock/Slip, Picnic Area
Waterfront Description Private Dock Site
Water Access Y
Water Access Desc Boat - Powered,Canoe/Kayak,Fishing Allowed,Personal Watercraft (PWC),Private Access,Sail,Swimming Allowed,Waterski/Wakeboard
View Creek/Stream, River, Trees/Woods, Water
Accessibility None
Porch Deck(s), Enclosed, Patio(s)
Road Frontage Public
Attached Garage 2
Total Parking Spaces 6
Garage Y
Building
Lot Description Cul-de-sac, Front Yard, Private, Rear Yard, Stream/Creek
Story 3
Foundation Slab
Sewer Private Septic Tank
Water Public
Architectural Style Colonial
Level or Stories 3
Additional Building Above Grade, Below Grade
Structure Type 9'+ Ceilings,Cathedral Ceilings,Dry Wall,Vaulted Ceilings
New Construction N
Schools
High Schools Broadneck
School District Anne Arundel County Public Schools
Others
Pets Allowed Y
Senior Community No
Tax ID 020387190057920
Ownership Fee Simple
SqFt Source Assessor
Acceptable Financing Cash, Conventional, FHA, VA
Horse Property N
Listing Terms Cash, Conventional, FHA, VA
Financing Cash,Conventional,FHA,VA
Special Listing Condition Standard
Pets Allowed No Pet Restrictions
Read Less Info
Want to know what your home might be worth? Contact us for a FREE valuation!

Our team is ready to help you sell your home for the highest possible price ASAP

Bought with Shane C Hall • Compass
GET MORE INFORMATION





