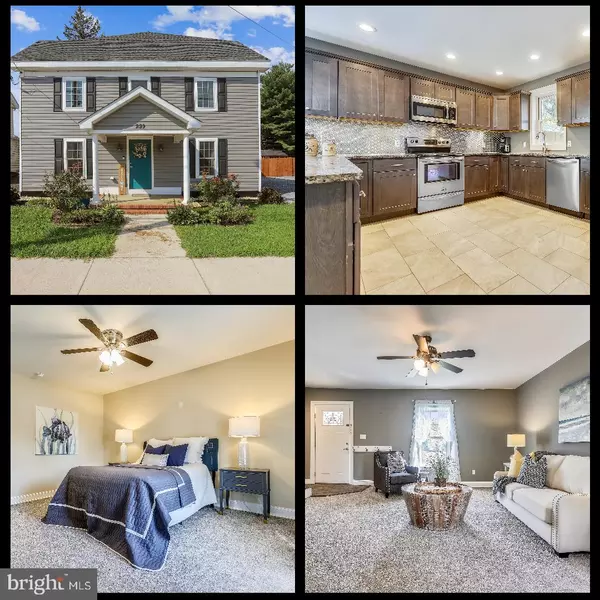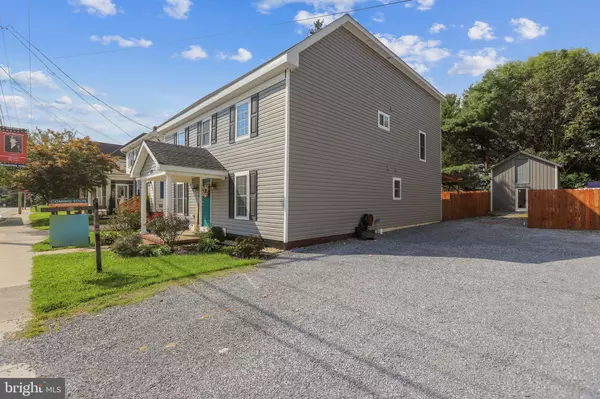For more information regarding the value of a property, please contact us for a free consultation.
Key Details
Sold Price $288,353
Property Type Single Family Home
Sub Type Detached
Listing Status Sold
Purchase Type For Sale
Square Footage 3,208 sqft
Price per Sqft $89
Subdivision None Available
MLS Listing ID MDCM124412
Sold Date 10/16/20
Style Farmhouse/National Folk
Bedrooms 5
Full Baths 3
Half Baths 2
HOA Y/N N
Abv Grd Liv Area 3,208
Originating Board BRIGHT
Year Built 1890
Annual Tax Amount $2,373
Tax Year 2019
Lot Size 6,000 Sqft
Acres 0.14
Lot Dimensions 50.00 x
Property Description
Charming But NOT Quaint - Spacious Home With In Town Charm - Offering Space and Room for All - Over 3000 sq feet - 5 Bedroom 5 Bath - EVERYTHING Completely Renovated 2017 From Studs In - Better than New! - Unique Barn Wood Accents and High End Finishes, No Cookie Cutter Molds for This Home - Pride of Ownership and Workmanship On Every Floor - First Floor Master With Oversized Walk In Closet and Oversized Master Bath - Gorgeous Tile Shower and Double Vanity - High End Eat In Kitchen, Granite Countertop and Wolf Cabinetry - Attached Family Room For Open Concept - Entertainment/Outlet Wall for Home Office Space - Separate Entrance Mud Room with Built In's For Added Convenience - 4 Bedrooms 2 Full Baths on Second Floor with Laundry Room For Added Convenience - Entertain Inside or OUT - Top Floor Oversized Great Room, Recessed Lighting and Built In Plumbing for Possible Wet Bar, Home Theatre, Au Pair Suite, You CHOOSE - 1/2 Bath on Top Floor and Floored Attic Storage - Entertainment Area for Adults or Kids - YOU DECIDE! Bring the Backyard Grill and Entertain Outside Underneath the Custom Shaded Pergola from the Privacy of Your Fully Fenced in Rear Yard - Separate 2 Story Detached Shed/Studio with Space Above to be Converted to Office or Efficiency Apartment - Plumbing Already Ran and Room for Added Electric - Encapsulated Crawl Space - Tankless Rinnai Water Heater - Custom Accents Throughout - Convenient Route 50 minutes from Easton, An Hour from Rehobeth - Perfect Location- Eligible for 100% Financing - Ask Your Lender about USDA !
Location
State MD
County Caroline
Zoning R1
Rooms
Other Rooms Primary Bedroom, Kitchen, Great Room, Laundry, Mud Room, Bathroom 1, Primary Bathroom
Main Level Bedrooms 1
Interior
Interior Features Air Filter System, Combination Kitchen/Dining, Crown Moldings, Entry Level Bedroom, Family Room Off Kitchen, Floor Plan - Open, Kitchen - Table Space, Pantry, Recessed Lighting, Upgraded Countertops, Walk-in Closet(s), Primary Bath(s), Kitchen - Eat-In, Combination Kitchen/Living, Carpet
Hot Water Propane, Tankless
Heating Heat Pump(s)
Cooling Central A/C, Heat Pump(s), Programmable Thermostat, Zoned
Flooring Hardwood, Carpet, Ceramic Tile
Equipment Built-In Microwave, Dishwasher, Icemaker, Oven - Self Cleaning, Oven/Range - Electric, Refrigerator, Stainless Steel Appliances, Water Heater - Tankless
Furnishings No
Fireplace N
Appliance Built-In Microwave, Dishwasher, Icemaker, Oven - Self Cleaning, Oven/Range - Electric, Refrigerator, Stainless Steel Appliances, Water Heater - Tankless
Heat Source Electric
Laundry Upper Floor
Exterior
Exterior Feature Terrace, Porch(es)
Garage Spaces 3.0
Fence Fully, Decorative, Privacy, Rear, Wood
Water Access N
Roof Type Architectural Shingle
Accessibility 2+ Access Exits
Porch Terrace, Porch(es)
Total Parking Spaces 3
Garage N
Building
Lot Description Rear Yard, Landscaping
Story 3
Foundation Crawl Space
Sewer Public Sewer
Water Public
Architectural Style Farmhouse/National Folk
Level or Stories 3
Additional Building Above Grade, Below Grade
Structure Type Dry Wall
New Construction N
Schools
Elementary Schools Preston
School District Caroline County Public Schools
Others
Senior Community No
Tax ID 0604002032
Ownership Fee Simple
SqFt Source Assessor
Acceptable Financing FHA, USDA, VA, Conventional, Cash
Horse Property N
Listing Terms FHA, USDA, VA, Conventional, Cash
Financing FHA,USDA,VA,Conventional,Cash
Special Listing Condition Standard
Read Less Info
Want to know what your home might be worth? Contact us for a FREE valuation!

Our team is ready to help you sell your home for the highest possible price ASAP

Bought with Blaine L Williamson • McClain-Williamson Realty, LLC
GET MORE INFORMATION





