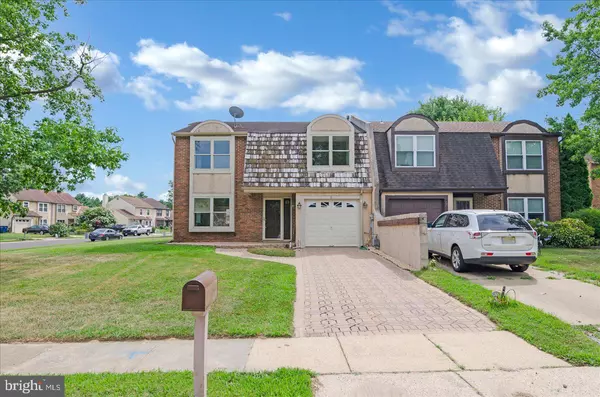For more information regarding the value of a property, please contact us for a free consultation.
Key Details
Sold Price $323,000
Property Type Townhouse
Sub Type End of Row/Townhouse
Listing Status Sold
Purchase Type For Sale
Square Footage 1,788 sqft
Price per Sqft $180
Subdivision Rainwood
MLS Listing ID NJCD2031394
Sold Date 09/01/22
Style Contemporary
Bedrooms 3
Full Baths 2
Half Baths 1
HOA Y/N N
Abv Grd Liv Area 1,788
Originating Board BRIGHT
Year Built 1981
Annual Tax Amount $7,348
Tax Year 2020
Lot Size 9,583 Sqft
Acres 0.22
Lot Dimensions 0.00 x 0.00
Property Description
This Rainwood end unit is set on one of the largest lots in the community. The corner lot has a nicely sized front, side and backyard. The home has been recently updated with newer flooring, has been freshly painted and has newer high efficiency HVAC. Front the minute you open the front door you will be pleased to see the wood look laminate wide plank flooring. The natural look has grays and neutral shades of brown. The freshly painted walls in Agreeable Gray with bright white trim complement the flooring. The living room is very generously sized and has natural lighting from the abundance of window. The living room and dining area are open to each other for ease of entertaining. The white kitchen has all newer stainless appliances. The white ceramic flooring and gray walls work well together. The expansive family room has a floor to ceiling brick fireplace to warm you on cold winter nights. The sliding door from the family room leads to the patio.
The patio can accommodate a large patio set. A great place for outdoor entertaining. The flat grass backyard has plenty of room for a play area. The 2nd floor of the home has all newer neutral carpet that is featured on the stairs and the second floor. The primary suite is very generously sized and has an ensuite bath. The bath has a stall shower with frameless glass door, white cabinets and ceramic tile flooring. The walk in closet is very large. The 2nd bedroom is nicely sized and has a walk in closet. The 3rd bedroom is also a good size. The main bath is adjacent to the bedrooms. The bath has white cabinets, and ceramic tile floors with a tub.
This fabulous end unit is in a great location. It is close to shopping, and major roads. Do not miss the opportunity to live in the desirable Rainwood community. The windows and sprinkler are conveyed in AS IS condition.
Location
State NJ
County Camden
Area Voorhees Twp (20434)
Zoning RR
Rooms
Other Rooms Living Room, Dining Room, Kitchen, Family Room
Interior
Interior Features Kitchen - Eat-In, Primary Bath(s), Stall Shower, Ceiling Fan(s), Family Room Off Kitchen, Tub Shower
Hot Water Natural Gas
Heating Forced Air
Cooling Central A/C
Flooring Carpet, Laminate Plank
Fireplaces Number 1
Fireplaces Type Gas/Propane
Equipment Built-In Range, Disposal, Dishwasher, Stainless Steel Appliances
Fireplace Y
Appliance Built-In Range, Disposal, Dishwasher, Stainless Steel Appliances
Heat Source Natural Gas
Laundry Main Floor
Exterior
Exterior Feature Patio(s)
Garage Garage - Front Entry
Garage Spaces 1.0
Water Access N
View Garden/Lawn
Roof Type Shingle
Accessibility None
Porch Patio(s)
Attached Garage 1
Total Parking Spaces 1
Garage Y
Building
Lot Description Corner, Level
Story 2
Foundation Slab
Sewer Public Sewer
Water Public
Architectural Style Contemporary
Level or Stories 2
Additional Building Above Grade, Below Grade
Structure Type Dry Wall
New Construction N
Schools
Elementary Schools Kresson School E.S.
Middle Schools Voorhees M.S.
High Schools Eastern H.S.
School District Eastern Camden County Reg Schools
Others
Senior Community No
Tax ID 34-00218 13-00001
Ownership Fee Simple
SqFt Source Assessor
Acceptable Financing Cash, Conventional, FHA, VA
Listing Terms Cash, Conventional, FHA, VA
Financing Cash,Conventional,FHA,VA
Special Listing Condition Standard
Read Less Info
Want to know what your home might be worth? Contact us for a FREE valuation!

Our team is ready to help you sell your home for the highest possible price ASAP

Bought with John R. Wuertz • BHHS Fox & Roach-Mt Laurel
GET MORE INFORMATION





