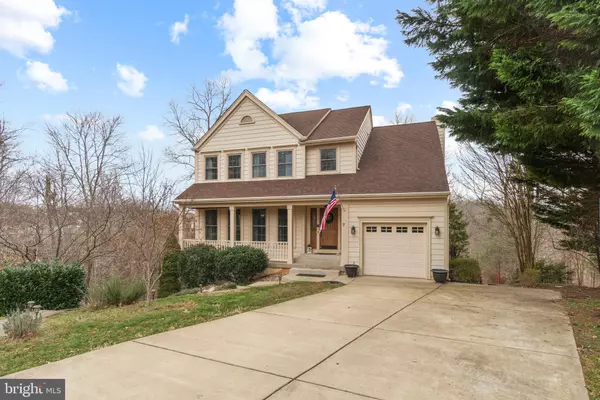For more information regarding the value of a property, please contact us for a free consultation.
Key Details
Sold Price $480,000
Property Type Single Family Home
Sub Type Detached
Listing Status Sold
Purchase Type For Sale
Square Footage 3,458 sqft
Price per Sqft $138
Subdivision Settlers Landing
MLS Listing ID VAST228256
Sold Date 03/12/21
Style Colonial
Bedrooms 5
Full Baths 3
Half Baths 1
HOA Fees $5/ann
HOA Y/N Y
Abv Grd Liv Area 2,508
Originating Board BRIGHT
Year Built 1988
Annual Tax Amount $3,553
Tax Year 2020
Lot Size 1.657 Acres
Acres 1.66
Property Description
Do you love the outside? If so this home is for you! As you stand in your gourmet kitchen looking out the window you will feel like you are floating in the sky among the trees! This home has beautiful hardwood floors and that big open feel throughout. The family room with fireplace overlooks the over 1.6 acre wooded lot that flows on to the new treks multi-tiered deck. The sleeping level has a owners retreat with a vaulted ceiling large walk in closet and an upgraded bathroom again overlooking the wooded lot and stream in the distance. There are 2 additional bedrooms that are open to each other or just add a little drywall back to make them both private. The fourth bedroom is a great space that you can use for a bedroom or turn it into a private office. But wait there is more! The lowest level is has a full wall of windows across the back and a walk out on to the lowest level of the deck. Here you will find the 5th full bedroom and bathroom that is like a spa. In addition a large open room that you can make a second family room, movie watching area, game room..there are so many options! And if you need storage this home has plenty of that too! Outside there is a patio great for evening by a fire pit and if you like adventure explore the 1.6+ acres where you will find manmade bridges to cross the stream and a flat area that may just be great to camp out for the night under the stars! Oh and it is on a cul de sac and close to the commuter lots, shopping, restaurants and supermarkets .
Location
State VA
County Stafford
Zoning R1
Rooms
Basement Fully Finished, Walkout Level
Interior
Interior Features Chair Railings, Crown Moldings, Dining Area, Kitchen - Table Space, Primary Bath(s), Ceiling Fan(s), Family Room Off Kitchen, Floor Plan - Open, Kitchen - Gourmet, Upgraded Countertops, Walk-in Closet(s), Wood Floors
Hot Water Electric
Heating Heat Pump(s)
Cooling Central A/C
Flooring Carpet, Ceramic Tile, Hardwood
Fireplaces Number 1
Fireplaces Type Gas/Propane
Equipment Dishwasher, Disposal, Icemaker, Microwave, Stove, Water Heater
Fireplace Y
Appliance Dishwasher, Disposal, Icemaker, Microwave, Stove, Water Heater
Heat Source Electric
Laundry Upper Floor
Exterior
Exterior Feature Deck(s)
Garage Garage Door Opener, Garage - Front Entry
Garage Spaces 1.0
Waterfront Description None
Water Access Y
View Water
Accessibility None
Porch Deck(s)
Attached Garage 1
Total Parking Spaces 1
Garage Y
Building
Lot Description Backs to Trees, Stream/Creek
Story 3
Sewer Public Sewer
Water Public
Architectural Style Colonial
Level or Stories 3
Additional Building Above Grade, Below Grade
New Construction N
Schools
School District Stafford County Public Schools
Others
Senior Community No
Tax ID 20-L-1- -5
Ownership Fee Simple
SqFt Source Assessor
Special Listing Condition Standard
Read Less Info
Want to know what your home might be worth? Contact us for a FREE valuation!

Our team is ready to help you sell your home for the highest possible price ASAP

Bought with Tanya N Baird • Weichert, REALTORS
GET MORE INFORMATION





