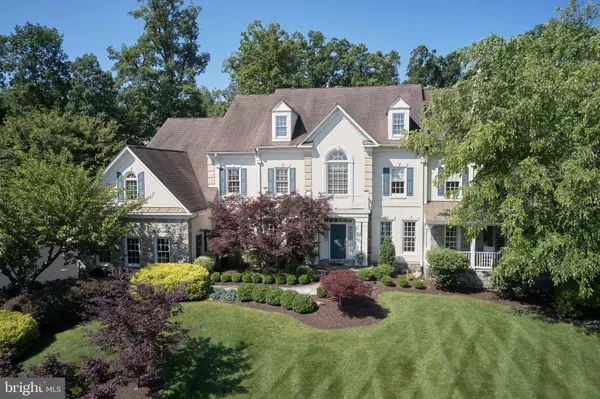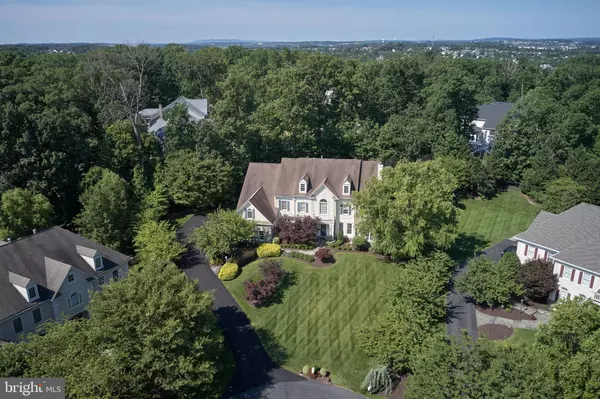For more information regarding the value of a property, please contact us for a free consultation.
Key Details
Sold Price $1,385,000
Property Type Single Family Home
Sub Type Detached
Listing Status Sold
Purchase Type For Sale
Square Footage 8,475 sqft
Price per Sqft $163
Subdivision River Creek
MLS Listing ID VALO417744
Sold Date 10/16/20
Style Colonial
Bedrooms 6
Full Baths 5
Half Baths 1
HOA Fees $195/mo
HOA Y/N Y
Abv Grd Liv Area 5,625
Originating Board BRIGHT
Year Built 1998
Annual Tax Amount $10,040
Tax Year 2020
Lot Size 0.650 Acres
Acres 0.65
Property Description
Grand home in the exclusive River Creek community of Leesburg. This home is situated on a large .65 acre lot at the end of a cul-de-sac. Sitting a little higher than the homes around it provides a commanding street presence and additional privacy. For those familiar with River Creek, this home is the Monet model with the additional sunroom and a fully finished basement. The owner renovated the kitchen (2007), and the walk-out lower level (2014) which now includes a bedroom, full bath, office, kitchenette, wine cellar, and living space which opens to the backyard. Upstairs - four bedrooms and three full baths (one is a "Jack-n-Jill"); master bedroom includes ensuite with separate tub and shower, separate sitting room, and two walk-in closets. Main level - formal foyer, living room, dining room, sun room, family room with soaring ceilings and a stone fireplace, guest bedroom with ensuite full bath, powder room, butler's pantry, open eat-in kitchen, large laundry room, and 3-car garage with epoxy floor and built-in wall storage systems. Backyard - the owner spared no expense creating a private backyard oasis centered around a stunning salt-water pool and attached spa with surrounding decking. The pool area is surrounded by lush greenery and a retaining wall which create the feel of your own private resort. Additional features include front and rear balconies off of the sun room, a deck off of the family room that over looks the pool/spa, zoned HVAC (3 zones), irrigation system, 550 bottle wine cellar, two gas fireplaces, and additional room for numerous cars in the driveway (repaved in 2020). Square footage per 3rd party vendor (Floor Plan Visuals). This home has been meticulously maintained by the same owner since 2003 -You will not be disappointed!
Location
State VA
County Loudoun
Zoning 03
Rooms
Basement Full
Main Level Bedrooms 1
Interior
Hot Water Natural Gas
Heating Central
Cooling Central A/C
Fireplaces Number 2
Fireplace Y
Heat Source Natural Gas
Exterior
Exterior Feature Balconies- Multiple, Deck(s), Patio(s)
Parking Features Garage - Side Entry, Garage Door Opener, Inside Access
Garage Spaces 3.0
Pool In Ground, Concrete, Gunite, Pool/Spa Combo, Saltwater
Water Access N
Accessibility None
Porch Balconies- Multiple, Deck(s), Patio(s)
Attached Garage 3
Total Parking Spaces 3
Garage Y
Building
Lot Description Cul-de-sac
Story 3
Sewer Public Sewer
Water Public
Architectural Style Colonial
Level or Stories 3
Additional Building Above Grade, Below Grade
New Construction N
Schools
School District Loudoun County Public Schools
Others
Senior Community No
Tax ID 111301402000
Ownership Fee Simple
SqFt Source Assessor
Special Listing Condition Standard
Read Less Info
Want to know what your home might be worth? Contact us for a FREE valuation!

Our team is ready to help you sell your home for the highest possible price ASAP

Bought with Lisa B Ford • RE/MAX Premier
GET MORE INFORMATION





