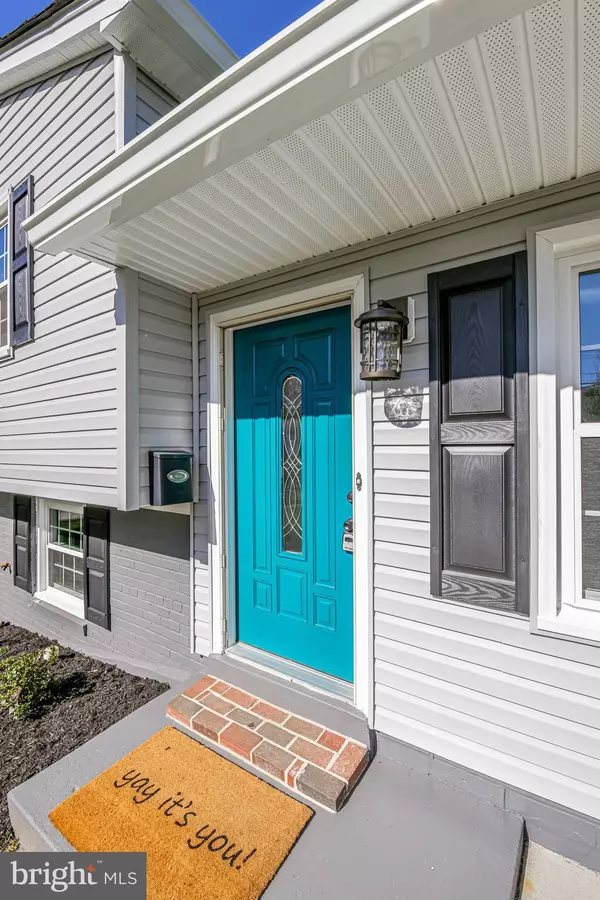For more information regarding the value of a property, please contact us for a free consultation.
Key Details
Sold Price $600,000
Property Type Single Family Home
Sub Type Detached
Listing Status Sold
Purchase Type For Sale
Square Footage 1,970 sqft
Price per Sqft $304
Subdivision Fairfax Homes
MLS Listing ID VAFX1189680
Sold Date 05/19/21
Style Split Level,Contemporary
Bedrooms 4
Full Baths 3
HOA Y/N N
Abv Grd Liv Area 1,504
Originating Board BRIGHT
Year Built 1961
Annual Tax Amount $5,965
Tax Year 2021
Lot Size 10,700 Sqft
Acres 0.25
Property Description
Welcome to 5725 Habersham Way. This updated split-level features an open layout with hardwood flooring, oversized windows, and a 200+ sq ft sunroom taken straight from a page in Martha Stewart Living. This corner lot greets you with a blooming Cherry tree with petals so soft they float around like butterflies, inviting you inside. You don't have to worry about spaces to entertain with the airy and seamless layout between living and kitchen, and a breakfast area that can easily fit an oversized table. The incredible sunroom with vaulted ceilings and more windows than you can count is the perfect place to relax with your indoor plant babies after a long day of Zoom meetings, and walks out to a pergola covered patio, made for dining al fresco. The upper level of the home accommodates three bedrooms. The Primary bedroom features an en-suite bath with a glass enclosed shower tub. The 2 secondary bedrooms are generously sized and share a hall bath with updated fixtures. The Lower level is a fully finished, versatile space, and comprises the homes fourth bedroom or a virtual learning space/home office, or gym. The laundry and storage room have a walk out to the side yard which features a secure storage shed for all of your gardening and lawn needs. This home is centrally located steps away from local parks, close distance to local schools, less than 2 mi. away from a metro stop, and less than 10 mi. from DCA. Quick access to 495 from Franconia makes for an easy commute. Roof, windows, HVAC, kitchen appliances, and washer/dryer all replaced in the last 5 years (agents see improvements doc). And did we mention the price? Don't let your future home pass you by!
Location
State VA
County Fairfax
Zoning 130
Rooms
Other Rooms Kitchen, Breakfast Room, Sun/Florida Room, Great Room, Laundry, Bonus Room
Basement Connecting Stairway, Daylight, Full, Fully Finished, Interior Access, Outside Entrance, Walkout Stairs, Walkout Level, Windows
Interior
Interior Features Breakfast Area, Built-Ins, Ceiling Fan(s), Combination Kitchen/Dining, Family Room Off Kitchen, Floor Plan - Open, Wood Floors, Stall Shower, Tub Shower, Primary Bath(s), Kitchen - Eat-In
Hot Water Natural Gas
Heating Forced Air, Wall Unit
Cooling Central A/C, Wall Unit
Flooring Hardwood, Ceramic Tile, Vinyl
Equipment Dishwasher, Disposal, Dryer, Microwave, Stove, Washer, Stainless Steel Appliances, Refrigerator, Oven/Range - Electric
Fireplace N
Appliance Dishwasher, Disposal, Dryer, Microwave, Stove, Washer, Stainless Steel Appliances, Refrigerator, Oven/Range - Electric
Heat Source Natural Gas
Laundry Lower Floor, Dryer In Unit, Washer In Unit
Exterior
Exterior Feature Patio(s)
Garage Spaces 4.0
Fence Partially
Water Access N
Roof Type Shingle,Composite
Accessibility None
Porch Patio(s)
Total Parking Spaces 4
Garage N
Building
Lot Description Corner, Front Yard, SideYard(s), Landscaping
Story 3
Sewer Public Sewer
Water Public
Architectural Style Split Level, Contemporary
Level or Stories 3
Additional Building Above Grade, Below Grade
New Construction N
Schools
Elementary Schools Clermont
Middle Schools Twain
High Schools Edison
School District Fairfax County Public Schools
Others
Senior Community No
Tax ID 0821 06I 0001
Ownership Fee Simple
SqFt Source Assessor
Special Listing Condition Standard
Read Less Info
Want to know what your home might be worth? Contact us for a FREE valuation!

Our team is ready to help you sell your home for the highest possible price ASAP

Bought with Marion Anglin • Pearson Smith Realty, LLC
GET MORE INFORMATION





