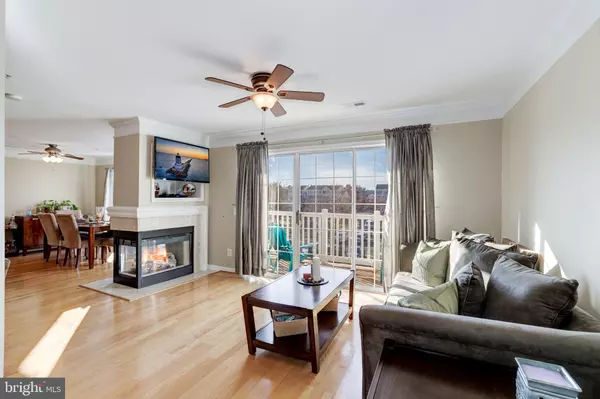For more information regarding the value of a property, please contact us for a free consultation.
Key Details
Sold Price $319,000
Property Type Single Family Home
Sub Type Unit/Flat/Apartment
Listing Status Sold
Purchase Type For Sale
Square Footage 1,148 sqft
Price per Sqft $277
Subdivision Chatham Green
MLS Listing ID VALO432052
Sold Date 04/15/21
Style Other
Bedrooms 2
Full Baths 2
Half Baths 1
HOA Fees $300/mo
HOA Y/N Y
Abv Grd Liv Area 1,148
Originating Board BRIGHT
Year Built 1995
Annual Tax Amount $2,605
Tax Year 2021
Property Description
Enviably located in Chatham Green just two minutes to shops, dining and Route 7, this two-level townhome offers beautifully appointed open-concept living, two fully en-suite bedrooms, and easy access to everything. Elegant crown molding and hardwood floors adorn the main level, where a three-sided fireplace is the centerpiece to open living and dining. The kitchen is ideal for entertaining, featuring ample bar seating at the granite countertops, abundant shaker cabinetry, and stainless steel appliances. Natural light flows from large windows and sliding glass doors to the deck, perfect for enjoying morning coffee or evening cocktails with friends. Upstairs, two bedroom suites each include a walk-in closet, vaulted ceilings and a full en-suite bathroom, with dual vanities, soaking tub and separate shower in the master. Everything is a short trip away from this exceptional location: the HOA pool, Route 7 and multiple shopping centers, verdant trails at Sugarland Run Stream Valley Park, Dulles Town Center, Dulles International Airport and more. Dont miss this outstanding home, call today for a tour!
Location
State VA
County Loudoun
Zoning 08
Interior
Interior Features Breakfast Area, Ceiling Fan(s), Crown Moldings, Dining Area, Family Room Off Kitchen, Floor Plan - Open, Upgraded Countertops, Window Treatments, Wood Floors, Recessed Lighting, Kitchen - Table Space
Hot Water Natural Gas, Electric
Heating Forced Air
Cooling Ceiling Fan(s)
Flooring Hardwood
Fireplaces Number 1
Fireplaces Type Gas/Propane
Equipment Cooktop, Dishwasher, Disposal, Dryer, Icemaker, Oven/Range - Electric, Washer
Fireplace Y
Appliance Cooktop, Dishwasher, Disposal, Dryer, Icemaker, Oven/Range - Electric, Washer
Heat Source Natural Gas
Exterior
Exterior Feature Deck(s), Balcony
Garage Spaces 2.0
Amenities Available Jog/Walk Path, Pool - Outdoor, Putting Green, Tennis Courts, Tot Lots/Playground
Water Access N
Accessibility None
Porch Deck(s), Balcony
Total Parking Spaces 2
Garage N
Building
Story 2
Unit Features Garden 1 - 4 Floors
Sewer Public Sewer
Water Public
Architectural Style Other
Level or Stories 2
Additional Building Above Grade, Below Grade
Structure Type 9'+ Ceilings
New Construction N
Schools
Elementary Schools Rolling Ridge
Middle Schools Sterling
High Schools Park View
School District Loudoun County Public Schools
Others
HOA Fee Include Common Area Maintenance,Ext Bldg Maint,Insurance,Management,Pool(s),Snow Removal,Trash,Water
Senior Community No
Tax ID 014282651014
Ownership Condominium
Special Listing Condition Standard
Read Less Info
Want to know what your home might be worth? Contact us for a FREE valuation!

Our team is ready to help you sell your home for the highest possible price ASAP

Bought with Terri A Pope-Robinson • RE/MAX Select Properties
GET MORE INFORMATION





