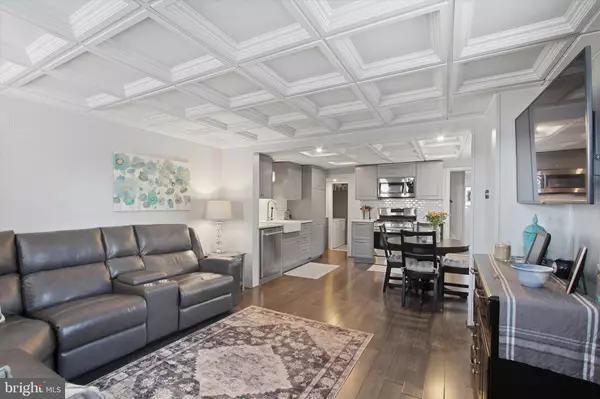For more information regarding the value of a property, please contact us for a free consultation.
Key Details
Sold Price $199,900
Property Type Single Family Home
Sub Type Detached
Listing Status Sold
Purchase Type For Sale
Square Footage 1,564 sqft
Price per Sqft $127
Subdivision East York
MLS Listing ID PAYK2027268
Sold Date 09/22/22
Style Colonial
Bedrooms 4
Full Baths 2
HOA Y/N N
Abv Grd Liv Area 1,564
Originating Board BRIGHT
Year Built 1910
Annual Tax Amount $3,237
Tax Year 2022
Lot Size 3,419 Sqft
Acres 0.08
Property Description
York Suburban! Beautiful detached home with many many updates. The curb appeal will speak to you when you walk up to this corner property home , you can't miss the pride of ownership! Step inside and feel the warmth of this home. Beautiful Ikea kitchen, quartz countertops, subway tile and all stainless appliances. Separate laundry room with butcherblock countertop. Spacious first floor bedroom that would also make a great office for the telecommuter. The 2nd floor has a primary bedroom and bath along with two additional bedrooms and hall bath. New insulated windows throughout. Ring doorbell and Nest thermostat. The exterior of this home is maintenance free with new siding and trex decking on front and side porches. beautiful new doors . All windows wrapped. New rubber roof in the past two years, new PVC privacy fencing on one side, chain link and gated on the other. Plenty of storage for lawn equipment and other toys in the outdoor block storage shed. Possibly could be turned into a 1 car garage. If your looking for a home that has been lovingly cared for and want close to shopping and I83 then this home is for you!! YES this is Home Sweet Home!!
Location
State PA
County York
Area Spring Garden Twp (15248)
Zoning RESIDENTIAL
Direction West
Rooms
Other Rooms Living Room, Kitchen, Bedroom 1, Laundry
Basement Unfinished, Dirt Floor, Poured Concrete
Main Level Bedrooms 1
Interior
Interior Features Additional Stairway, Carpet, Ceiling Fan(s), Combination Kitchen/Dining, Entry Level Bedroom, Floor Plan - Open, Upgraded Countertops
Hot Water Electric
Heating Baseboard - Hot Water
Cooling Window Unit(s)
Flooring Laminated, Luxury Vinyl Tile
Equipment Built-In Microwave, Dishwasher, Refrigerator, Oven/Range - Gas, Stainless Steel Appliances
Fireplace N
Appliance Built-In Microwave, Dishwasher, Refrigerator, Oven/Range - Gas, Stainless Steel Appliances
Heat Source Natural Gas
Exterior
Fence Chain Link, Privacy
Water Access N
Roof Type Rubber
Accessibility None
Garage N
Building
Lot Description Corner, Landscaping, Rear Yard, Level
Story 2
Foundation Block
Sewer Public Sewer
Water Public
Architectural Style Colonial
Level or Stories 2
Additional Building Above Grade, Below Grade
New Construction N
Schools
Elementary Schools Valley View
Middle Schools York Suburban
High Schools York Suburban
School District York Suburban
Others
Senior Community No
Tax ID 48-000-14-0052-00-00000
Ownership Fee Simple
SqFt Source Assessor
Acceptable Financing Conventional, FHA, Cash, VA
Listing Terms Conventional, FHA, Cash, VA
Financing Conventional,FHA,Cash,VA
Special Listing Condition Standard
Read Less Info
Want to know what your home might be worth? Contact us for a FREE valuation!

Our team is ready to help you sell your home for the highest possible price ASAP

Bought with Linda K Werner • Berkshire Hathaway HomeServices Homesale Realty
GET MORE INFORMATION





