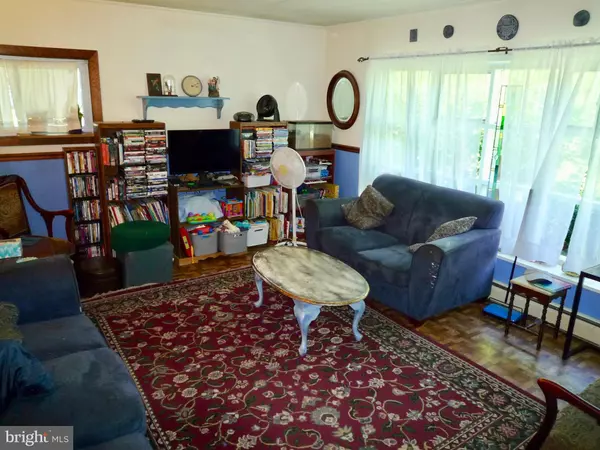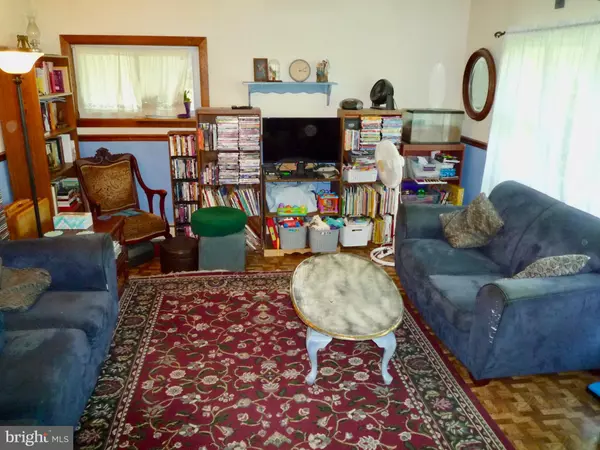For more information regarding the value of a property, please contact us for a free consultation.
Key Details
Sold Price $150,000
Property Type Single Family Home
Sub Type Detached
Listing Status Sold
Purchase Type For Sale
Square Footage 1,375 sqft
Price per Sqft $109
Subdivision Brookside
MLS Listing ID DENC502596
Sold Date 07/31/20
Style Ranch/Rambler
Bedrooms 3
Full Baths 1
HOA Y/N N
Abv Grd Liv Area 1,375
Originating Board BRIGHT
Year Built 1954
Annual Tax Amount $1,570
Tax Year 2019
Lot Size 8,712 Sqft
Acres 0.2
Lot Dimensions 95.70 x 80.00
Property Description
This expanded 3Br/1Ba Ranch situated on a corner for added privacy is ready for its new owners! Recent updates include Dimensional Roof in 2010, Central AC in 2010 and Heater in 2015! Mature trees and bushes provide lots of shade. Front door Foyer entry with double closet storage on right. Past the Foyer on the right is the large Living Room featuring both crown & chair rail moldings, vinyl flooring and a big picture window providing great natural light. The home's centrally located free-standing brick fireplace between the Living Room & Kitchen adds a multi-tiered decorative focal point as well as functional cozy warmth during the colder seasons. The eat-in Kitchen, with updated range, dishwasher & refrigerator all in just the last few years, provides plenty of cabinet & counter space, decorative knotty-pine accent walls and great natural light from the multi-transom picture window with deep window sill above the Kitchen table area and leads to the Family Room addition adding nearly 300 sq ft of useful living space to this standard model Ranch of the neighborhood. Sliding glass door in the Family Room offers convenient access to the backyard. There is also a custom built bar at the rear of the room and loads of storage with a large walk-in closet as well. All 3 of the home's bedrooms are spacious & bright with ample closet storage. Convenient Laundry closet with shelving in the Hallway and full bath with tub/shower combo and vanity sink round off the amenities of this home. Out back there's room to relax and a large shed for added storage. This great home is priced to sell quickly with the more important big-ticket items of Roof, Heater & AC all updated for you and just awaits your cosmetic improvements & updates. Single floor living with off-street private parking on a corner lot with privacy fencing, all within close proximity to loads of shopping, dining & entertainment options as well as easy commuting & access to major routes! Put this home on your next tour! ** INFORMATION REGARDING SHOWING REQUESTS: No "Same Day" Showing Requests can be accommodated. Overnight notice required for ALL appointments. Unfortunately No Exceptions can be made. **
Location
State DE
County New Castle
Area Newark/Glasgow (30905)
Zoning NC6.5
Rooms
Other Rooms Living Room, Bedroom 2, Bedroom 3, Kitchen, Family Room, Bedroom 1, Full Bath
Main Level Bedrooms 3
Interior
Interior Features Attic, Carpet, Chair Railings, Crown Moldings, Floor Plan - Traditional, Kitchen - Eat-In, Tub Shower
Hot Water Oil
Heating Hot Water
Cooling Central A/C
Flooring Carpet, Vinyl
Fireplaces Number 1
Fireplaces Type Brick, Free Standing
Equipment Dishwasher, Dryer, Oven/Range - Electric, Refrigerator, Washer, Water Heater
Furnishings No
Fireplace Y
Window Features Bay/Bow,Screens,Sliding,Transom,Vinyl Clad,Wood Frame
Appliance Dishwasher, Dryer, Oven/Range - Electric, Refrigerator, Washer, Water Heater
Heat Source Oil
Laundry Main Floor
Exterior
Garage Spaces 2.0
Fence Privacy, Wood
Utilities Available Cable TV, Phone
Water Access N
Roof Type Architectural Shingle,Pitched
Accessibility None
Total Parking Spaces 2
Garage N
Building
Story 1
Sewer Public Sewer
Water Public
Architectural Style Ranch/Rambler
Level or Stories 1
Additional Building Above Grade, Below Grade
Structure Type Dry Wall
New Construction N
Schools
School District Christina
Others
Senior Community No
Tax ID 11-002.30-014
Ownership Fee Simple
SqFt Source Assessor
Acceptable Financing Cash, Conventional
Horse Property N
Listing Terms Cash, Conventional
Financing Cash,Conventional
Special Listing Condition Standard
Read Less Info
Want to know what your home might be worth? Contact us for a FREE valuation!

Our team is ready to help you sell your home for the highest possible price ASAP

Bought with Keith K Wortham • EXP Realty, LLC
GET MORE INFORMATION





