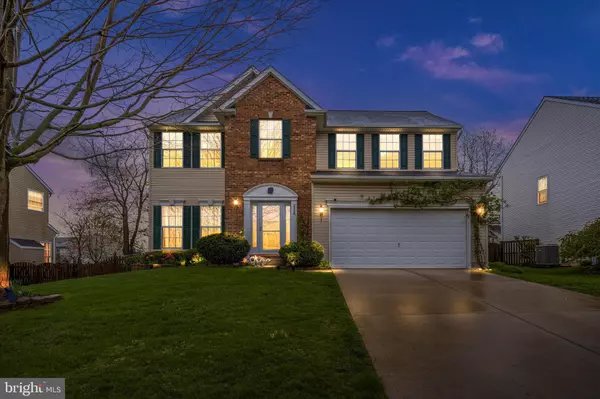For more information regarding the value of a property, please contact us for a free consultation.
Key Details
Sold Price $540,000
Property Type Single Family Home
Sub Type Detached
Listing Status Sold
Purchase Type For Sale
Square Footage 2,588 sqft
Price per Sqft $208
Subdivision Stoneridge Overlook
MLS Listing ID MDCR2007222
Sold Date 05/18/22
Style Colonial
Bedrooms 4
Full Baths 2
Half Baths 2
HOA Fees $7/ann
HOA Y/N Y
Abv Grd Liv Area 2,096
Originating Board BRIGHT
Year Built 2003
Annual Tax Amount $5,915
Tax Year 2021
Lot Size 9,194 Sqft
Acres 0.21
Property Description
OFFER DEADLINE MONDAY APRIL 25, 2022 AT 6:30 P.M.
Homes on this street are selling fast. Don't miss your opportunity to own this 4 bedroom, 2 .2 bathroom Colonial style home located in the popular Stoneridge Overlook neighborhood. As you step into this gorgeous home, you will be taken away by the grand foyer with cathedral ceilings.
The main level boasts recently installed hardwood floors. To the left is a formal living room/office beaming with natural light. Wainscotting adorns the formal dining room with updated light fixtures.
The recently updated kitchen (2021), presents all new soft close cabinets, recessed lighting, granite counter tops, an island for extra cooking space, a walk-in pantry and top of the line stainless steel appliances.
Natural light shimmers throughout the spacious family room, located adjacent to the kitchen, is perfect for conversating while cooking. The family room also displays a gas fireplace to warm yourself on those cold winter nights.
Need a breath of fresh air. Walk right out the sliding glass doors and relax on the patio of your fenced-in backyard. In addition, there is a sizeable shed to store your gardening and lawn equipment for your convenience.
Upstairs, you will find three spacious bedrooms with plenty of closet space. The well suited freshly painted full-size bathroom with double sinks is intricately located for easy access.
Hauling laundry up and down the stairs can be a thing of the past. After all, the laundry room is conveniently located on the second floor. The laundry room offers a front loading washer and dryer that is less than a year old.
Also located upstairs is a capacious owner's suite with a walk-in closet. The attached ensuite offers double sinks, a generous soaking tub and shower so you can relax after a hard day of work.
The walk-out basement with half bath currently has a home theater, with surround sound. For an additional cost, you may choose to keep it as a theater room. However, the basement can be modified for an extra bedroom, a playroom, an extra family room, game room, or whatever your heart desires. Water softner and hot water heater replaced in 2020.
Make this home yours today.
Location
State MD
County Carroll
Zoning RESIDENTIAL
Rooms
Basement Walkout Level, Fully Finished
Interior
Interior Features Dining Area, Family Room Off Kitchen, Formal/Separate Dining Room, Recessed Lighting, Soaking Tub, Stall Shower, Upgraded Countertops, Wainscotting, Wood Floors
Hot Water Natural Gas
Heating Forced Air
Cooling Central A/C, Ceiling Fan(s)
Flooring Hardwood
Fireplaces Number 1
Fireplaces Type Gas/Propane
Equipment Dishwasher, Disposal, Dryer, Dryer - Front Loading, ENERGY STAR Clothes Washer, ENERGY STAR Dishwasher, ENERGY STAR Refrigerator, Exhaust Fan, Icemaker, Oven - Single, Oven - Self Cleaning, Dryer - Electric, Energy Efficient Appliances, Oven/Range - Gas, Range Hood, Washer - Front Loading, Water Heater
Fireplace Y
Appliance Dishwasher, Disposal, Dryer, Dryer - Front Loading, ENERGY STAR Clothes Washer, ENERGY STAR Dishwasher, ENERGY STAR Refrigerator, Exhaust Fan, Icemaker, Oven - Single, Oven - Self Cleaning, Dryer - Electric, Energy Efficient Appliances, Oven/Range - Gas, Range Hood, Washer - Front Loading, Water Heater
Heat Source Natural Gas
Laundry Upper Floor
Exterior
Exterior Feature Patio(s)
Parking Features Garage - Front Entry, Garage Door Opener, Inside Access
Garage Spaces 6.0
Fence Board
Water Access N
View Garden/Lawn
Roof Type Shingle
Accessibility None
Porch Patio(s)
Attached Garage 2
Total Parking Spaces 6
Garage Y
Building
Lot Description Backs to Trees, Level, Rear Yard
Story 3
Foundation Concrete Perimeter
Sewer Public Sewer
Water Public
Architectural Style Colonial
Level or Stories 3
Additional Building Above Grade, Below Grade
New Construction N
Schools
Elementary Schools Westminster
Middle Schools Westminster
High Schools Westminster
School District Carroll County Public Schools
Others
HOA Fee Include Common Area Maintenance,Management,Reserve Funds
Senior Community No
Tax ID 0707144547
Ownership Fee Simple
SqFt Source Assessor
Acceptable Financing Cash, Conventional, FHA, VA
Listing Terms Cash, Conventional, FHA, VA
Financing Cash,Conventional,FHA,VA
Special Listing Condition Standard
Read Less Info
Want to know what your home might be worth? Contact us for a FREE valuation!

Our team is ready to help you sell your home for the highest possible price ASAP

Bought with William Russell Koontz IV • Keller Williams Realty Centre
GET MORE INFORMATION





