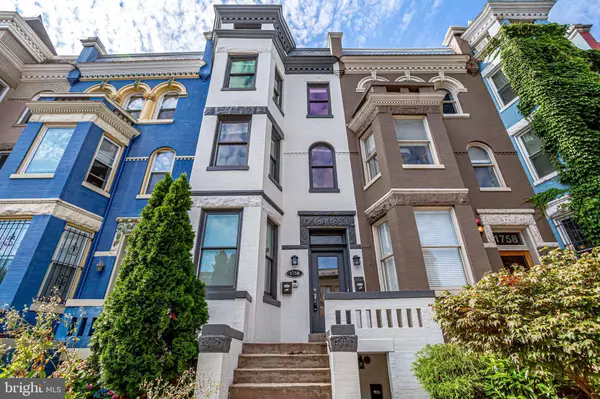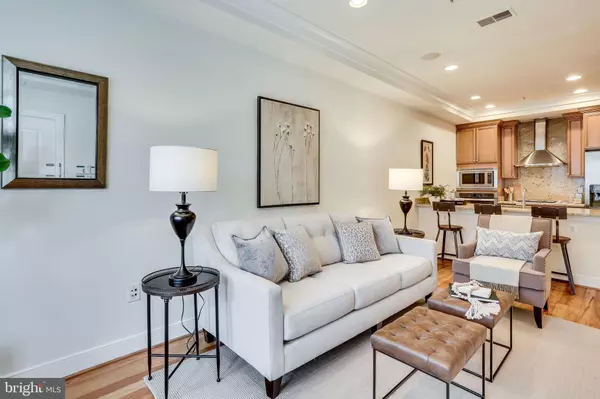For more information regarding the value of a property, please contact us for a free consultation.
Key Details
Sold Price $650,000
Property Type Condo
Sub Type Condo/Co-op
Listing Status Sold
Purchase Type For Sale
Square Footage 801 sqft
Price per Sqft $811
Subdivision Dupont Circle
MLS Listing ID DCDC477326
Sold Date 09/04/20
Style Victorian
Bedrooms 2
Full Baths 1
Condo Fees $200/mo
HOA Y/N N
Abv Grd Liv Area 801
Originating Board BRIGHT
Year Built 1905
Annual Tax Amount $4,592
Tax Year 2019
Property Description
Bright and airy 2BR/1BA unit! Renovated in 2007, this unit features gleaming hardwood floors, high ceilings, built-ins, recessed lighting, crown molding, and updated features. The serene living room has built-in entertainment shelving, a cozy gas fireplace, built-in speakers, and a bay window. The gourmet kitchen features a built-in microwave and wall oven, 4-burner gas cooktop, a counter-to-ceiling granite backsplash, and high-end stainless steel appliances. The full bathroom features a tile shower with a rainfall showerhead and a built-in bench as well as a glass bowl sink. Both bedrooms contain built-in shelving, double door closets, and hardwood floors. Full-size washer and dryer located in the unit. -Balcony off the rear bedroom. Reserved Parking space included in the sale! . Fantastic location, minutes to restaurants, bars, and retail on U St and Adams Morgan. Half a mile to Meridian Hill Park! Less than a mile to Dupont Metro and Woodley Park/Adams Morgan Metro stops. Pets allowed! Lenient pet policy allows 2 dogs, cats, or birds with a 100 lb. limit. Unit is approved for VA financing!
Location
State DC
County Washington
Zoning RESIDENTIAL
Rooms
Other Rooms Living Room, Primary Bedroom, Bedroom 2, Kitchen
Main Level Bedrooms 2
Interior
Interior Features Breakfast Area, Built-Ins, Combination Dining/Living, Crown Moldings, Dining Area, Kitchen - Gourmet, Recessed Lighting, Upgraded Countertops, Wood Floors
Hot Water Natural Gas
Heating Forced Air
Cooling Central A/C
Flooring Hardwood
Fireplaces Number 1
Fireplaces Type Gas/Propane
Equipment Built-In Microwave, Cooktop, Dishwasher, Disposal, Dryer, Oven - Wall, Refrigerator, Range Hood, Washer
Fireplace Y
Window Features Double Pane,Bay/Bow
Appliance Built-In Microwave, Cooktop, Dishwasher, Disposal, Dryer, Oven - Wall, Refrigerator, Range Hood, Washer
Heat Source Natural Gas
Laundry Dryer In Unit, Washer In Unit
Exterior
Garage Spaces 1.0
Amenities Available None
Water Access N
View City
Accessibility None
Total Parking Spaces 1
Garage N
Building
Story 1
Unit Features Garden 1 - 4 Floors
Sewer Public Sewer
Water Public
Architectural Style Victorian
Level or Stories 1
Additional Building Above Grade, Below Grade
Structure Type 9'+ Ceilings
New Construction N
Schools
Elementary Schools Marie Reed
Middle Schools Columbia Heights Education Campus
High Schools Cardozo
School District District Of Columbia Public Schools
Others
Pets Allowed Y
HOA Fee Include Water
Senior Community No
Tax ID 0151//2322
Ownership Condominium
Acceptable Financing Negotiable
Listing Terms Negotiable
Financing Negotiable
Special Listing Condition Standard
Pets Allowed Size/Weight Restriction, Number Limit
Read Less Info
Want to know what your home might be worth? Contact us for a FREE valuation!

Our team is ready to help you sell your home for the highest possible price ASAP

Bought with Douglas D Olson • Capital Residential Properties
GET MORE INFORMATION





