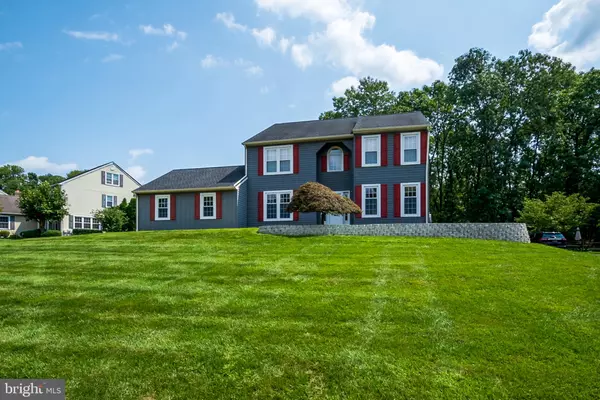For more information regarding the value of a property, please contact us for a free consultation.
Key Details
Sold Price $467,950
Property Type Single Family Home
Sub Type Detached
Listing Status Sold
Purchase Type For Sale
Square Footage 2,625 sqft
Price per Sqft $178
Subdivision Chestnut Valley
MLS Listing ID DENC508112
Sold Date 10/27/20
Style Colonial
Bedrooms 4
Full Baths 2
Half Baths 1
HOA Fees $11/ann
HOA Y/N Y
Abv Grd Liv Area 2,625
Originating Board BRIGHT
Year Built 1987
Annual Tax Amount $4,268
Tax Year 2020
Lot Size 0.710 Acres
Acres 0.71
Lot Dimensions 135.60 x 331.40
Property Description
Come see this bright and airy home. It's ready for you to move right in, and it feeds to the Red Clay School District. Most of the interior is freshly painted. All of the carpet is new. There is a large eat- in updated kitchen with new stainless steel LG appliances, granite countertops, center island, Casablanca fan and new luxury vinyl flooring. The family room features a high ceiling, fireplace and skylight. Don't miss the updated powder room. The large Master bedroom features four windows, a Casablanca ceiling fan, walk-in closet and updated Master bathroom. The laundry area is on the second floor for your convenience. Three additional bedrooms, one with a walk-in closet. New window treatments on the second floor. New heat-pump in 2019. The fenced backyard features an in-ground pool which is great for Summer fun. the deck has new railings and deck boards. One year 2-10 Buyer's warranty included. See it soon!!!!
Location
State DE
County New Castle
Area Newark/Glasgow (30905)
Zoning NC21
Rooms
Other Rooms Living Room, Dining Room, Primary Bedroom, Bedroom 2, Bedroom 3, Bedroom 4, Kitchen, Family Room
Basement Full, Unfinished
Interior
Hot Water Electric
Heating Heat Pump(s)
Cooling Central A/C
Fireplaces Number 1
Fireplaces Type Wood
Equipment Built-In Microwave, Dishwasher, Disposal, Oven/Range - Electric, Refrigerator
Fireplace Y
Appliance Built-In Microwave, Dishwasher, Disposal, Oven/Range - Electric, Refrigerator
Heat Source Electric
Laundry Upper Floor, Hookup
Exterior
Exterior Feature Deck(s)
Garage Garage - Side Entry, Garage Door Opener
Garage Spaces 7.0
Fence Split Rail
Pool In Ground
Utilities Available Cable TV Available
Water Access N
Roof Type Architectural Shingle
Accessibility None
Porch Deck(s)
Attached Garage 2
Total Parking Spaces 7
Garage Y
Building
Story 2
Sewer Public Sewer
Water Public
Architectural Style Colonial
Level or Stories 2
Additional Building Above Grade, Below Grade
New Construction N
Schools
Elementary Schools North Star
Middle Schools Dupont H
High Schools Dickinson
School District Red Clay Consolidated
Others
Pets Allowed Y
Senior Community No
Tax ID 08-030.10-098
Ownership Fee Simple
SqFt Source Assessor
Acceptable Financing Cash, Conventional, FHA, VA
Listing Terms Cash, Conventional, FHA, VA
Financing Cash,Conventional,FHA,VA
Special Listing Condition Standard
Pets Description Cats OK, Dogs OK
Read Less Info
Want to know what your home might be worth? Contact us for a FREE valuation!

Our team is ready to help you sell your home for the highest possible price ASAP

Bought with James D. Pettit • RE/MAX Elite
GET MORE INFORMATION





