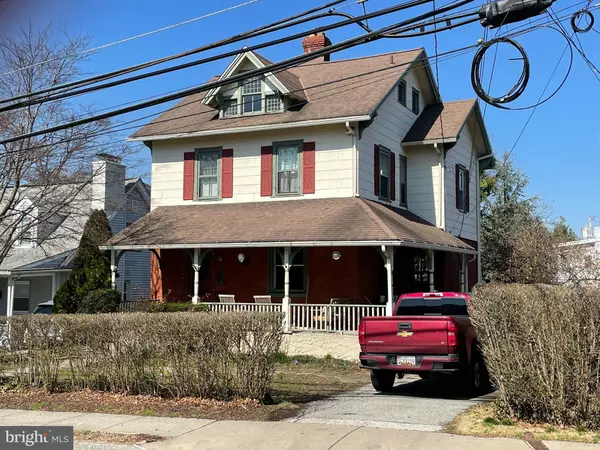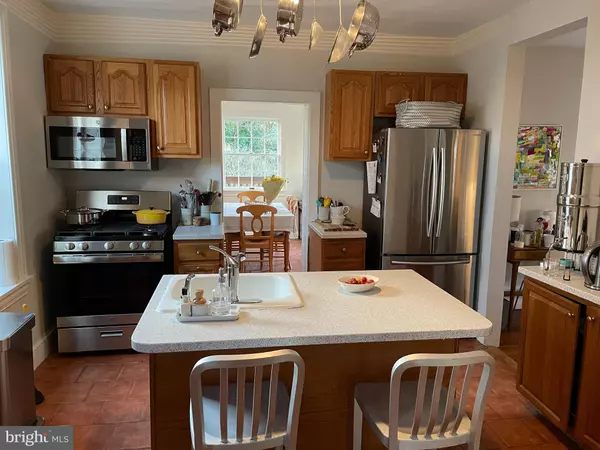For more information regarding the value of a property, please contact us for a free consultation.
Key Details
Sold Price $605,000
Property Type Single Family Home
Sub Type Detached
Listing Status Sold
Purchase Type For Sale
Square Footage 1,716 sqft
Price per Sqft $352
Subdivision Ardmore
MLS Listing ID PAMC2031028
Sold Date 04/26/22
Style Colonial
Bedrooms 4
Full Baths 2
HOA Y/N N
Abv Grd Liv Area 1,716
Originating Board BRIGHT
Year Built 1900
Annual Tax Amount $5,735
Tax Year 2021
Lot Size 6,190 Sqft
Acres 0.14
Lot Dimensions 59.00 x 0.00
Property Description
Rare opportunity to purchase one of the original single family homes located in the amazing Ardmore neighborhood near Linwood Park with wrap-around covered front porch, private driveway and large level rear yard. Enjoy the sun-filled interior with large windows and added skylights highlighting well proportioned rooms. Main level features include entry foyer with large closet, center island kitchen with wood cabinets, large living room with fireplace and built-in corner cabinet, family room/den with access to porch, large dining room addition with custom built-in hutch, soaring ceiling and French doors to large rear deck overlooking wonderful fenced rear yard with garden beds and room for play. Second floor has three large bedrooms including primary suite with large closet space. The brand new hall bath has shower over tub. The third floor features a large room with lovely windows looking over Linwood Ave, a large bedroom with skylight and a full bath. Basement has laundry hook-ups and plenty of room for storage. The interior has been newly painted. The charm and character of this home is evident throughout with custom built-ins and mill work, classic double hung windows, wood flooring, stained glass window in new hall bath and classic wrap around covered porch. All of this in an area that is pedestrian friendly within walking distance to train stations, Suburban Square, and the entire Town Center of Ardmore. This property will benefit from some updating and is priced appropriately for an AS-IS sale allowing the new owner to take advantage of the unique nature of this wonderful single family home in an outstanding location by customizing the property to their own specifications.
Location
State PA
County Montgomery
Area Lower Merion Twp (10640)
Zoning MDR1
Rooms
Other Rooms Living Room, Dining Room, Primary Bedroom, Bedroom 2, Bedroom 3, Kitchen, Family Room, Bedroom 1, Other
Basement Full
Interior
Hot Water Natural Gas
Heating Forced Air
Cooling Central A/C
Flooring Wood, Tile/Brick
Fireplaces Type Gas/Propane
Fireplace Y
Heat Source Natural Gas
Laundry Basement
Exterior
Exterior Feature Deck(s)
Garage Spaces 2.0
Water Access N
Accessibility None
Porch Deck(s)
Total Parking Spaces 2
Garage N
Building
Story 3
Foundation Stone
Sewer Public Sewer
Water Public
Architectural Style Colonial
Level or Stories 3
Additional Building Above Grade, Below Grade
New Construction N
Schools
School District Lower Merion
Others
Senior Community No
Tax ID 40-00-32580-005
Ownership Fee Simple
SqFt Source Assessor
Acceptable Financing Conventional
Listing Terms Conventional
Financing Conventional
Special Listing Condition Standard
Read Less Info
Want to know what your home might be worth? Contact us for a FREE valuation!

Our team is ready to help you sell your home for the highest possible price ASAP

Bought with Phoebe L duPont Harris • Compass RE
GET MORE INFORMATION





