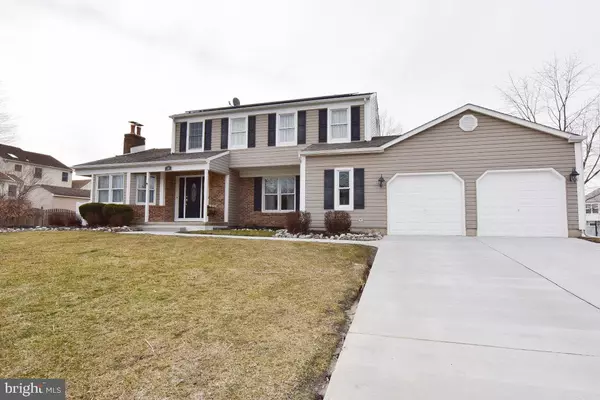For more information regarding the value of a property, please contact us for a free consultation.
Key Details
Sold Price $530,000
Property Type Single Family Home
Sub Type Detached
Listing Status Sold
Purchase Type For Sale
Square Footage 2,827 sqft
Price per Sqft $187
Subdivision Staffordshire Farm
MLS Listing ID NJCD2000160
Sold Date 04/01/21
Style Contemporary
Bedrooms 5
Full Baths 3
Half Baths 2
HOA Y/N N
Abv Grd Liv Area 2,827
Originating Board BRIGHT
Year Built 1986
Annual Tax Amount $13,546
Tax Year 2020
Lot Size 0.390 Acres
Acres 0.39
Lot Dimensions 0.00 x 0.00
Property Description
Wow! Check out this amazing property in the sought after Staffordshire Farm community in prestigious Voorhees Township. Large lot and home that includes 5 bedrooms (with in-law suite), 5 bathrooms, two-car garage, a partially finished basement and a back yard oasis with gorgeous in ground swimming pool. The first floor features a newly updated, eat in kitchen, family room with fireplace, dining and/or living room, laundry room, and powder room. Also located on the first floor is the in-law suite with separate modern kitchen, washer and dryer, living area, and bedroom with full bath. The second floor includes the master bedroom with gorgeous full bath, two additional bedrooms, and additional hall full bath. The basement includes a partially finished living area and a large unfinished section ideal for storage. The amazing backyard features the well maintained gunite pool with new upgraded cover, brick patio, gorgeous landscaping, beach fire pit, storage shed and half bath with direct access from outside. The home also has 3 zone HVAC, 2 hot water heaters, newer windows and siding, and cost effective solar panels. A new driveway and walkway was also recently completed.
Location
State NJ
County Camden
Area Voorhees Twp (20434)
Zoning 100A
Rooms
Basement Partially Finished
Main Level Bedrooms 2
Interior
Interior Features 2nd Kitchen, Attic, Attic/House Fan, Breakfast Area, Built-Ins, Ceiling Fan(s), Dining Area, Entry Level Bedroom, Floor Plan - Open, Formal/Separate Dining Room, Kitchen - Eat-In, Kitchen - Country, Kitchen - Table Space, Pantry, Recessed Lighting, Primary Bath(s), Stall Shower, Upgraded Countertops, Tub Shower, Walk-in Closet(s)
Hot Water Natural Gas
Heating Forced Air
Cooling Central A/C
Fireplaces Number 1
Fireplaces Type Wood
Equipment Built-In Microwave, Dishwasher, Oven - Self Cleaning, Water Heater, Refrigerator, Washer, Dryer
Fireplace Y
Window Features Energy Efficient
Appliance Built-In Microwave, Dishwasher, Oven - Self Cleaning, Water Heater, Refrigerator, Washer, Dryer
Heat Source Natural Gas
Laundry Main Floor
Exterior
Exterior Feature Patio(s)
Parking Features Additional Storage Area, Garage - Front Entry, Garage Door Opener
Garage Spaces 6.0
Fence Privacy, Vinyl, Wood
Pool Fenced, In Ground, Gunite
Water Access N
Roof Type Shingle
Accessibility 2+ Access Exits
Porch Patio(s)
Attached Garage 2
Total Parking Spaces 6
Garage Y
Building
Story 3
Sewer Public Sewer
Water Public
Architectural Style Contemporary
Level or Stories 3
Additional Building Above Grade, Below Grade
New Construction N
Schools
Elementary Schools Osage E.S.
Middle Schools Voorhees M.S.
High Schools Eastern H.S.
School District Voorhees Township Board Of Education
Others
Senior Community No
Tax ID 34-00199 05-00010
Ownership Fee Simple
SqFt Source Assessor
Acceptable Financing Cash, Conventional, FHA, VA
Listing Terms Cash, Conventional, FHA, VA
Financing Cash,Conventional,FHA,VA
Special Listing Condition Standard
Read Less Info
Want to know what your home might be worth? Contact us for a FREE valuation!

Our team is ready to help you sell your home for the highest possible price ASAP

Bought with Morgan Halbruner • KW Jersey/Keller Williams Jersey
GET MORE INFORMATION





