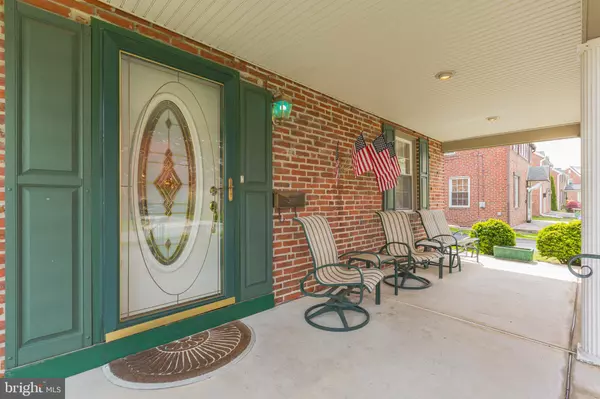For more information regarding the value of a property, please contact us for a free consultation.
Key Details
Sold Price $227,535
Property Type Single Family Home
Sub Type Detached
Listing Status Sold
Purchase Type For Sale
Square Footage 1,145 sqft
Price per Sqft $198
Subdivision Leedom Ests
MLS Listing ID PADE517646
Sold Date 08/14/20
Style Colonial
Bedrooms 3
Full Baths 2
HOA Y/N N
Abv Grd Liv Area 1,145
Originating Board BRIGHT
Year Built 1946
Annual Tax Amount $4,659
Tax Year 2019
Lot Size 4,704 Sqft
Acres 0.11
Lot Dimensions 45.00 x 110.00
Property Description
Welcome to 733 Stockton Cir. This lovingly maintained 3 bedroom, 2 bath, brick Colonial style home was built to last and located in the sought after community of Leedom Estates. Pride in ownership shines throughout. Enter from the classic front porch into this attractive home where you'll find hardwood flooring as well as lots of natural light. The kitchen is bright and airy with gas cooking and opens to a quaint and cozy outdoor living area that is finished nicely with a large, covered rear patio (2008) ready and waiting for all of your gatherings, cookouts, or a quiet cup of coffee in the morning. The dining room is adjacent to the kitchen and features hardwood flooring, ceiling fan, and a large window overlooking the front yard. There are 3 generously-sized bedrooms, each with ceiling fans and a full ceramic tile bathroom on the second floor. You'll love the full, finished basement providing an ideal space for entertaining family & friends, enjoying movie night or simply relaxing. Plus a 2nd full bath, laundry with washer & dryer, storage spaces, newer gas heat, central air (2018), & gas hot water heater (2015). The windows and roof were replaced (2004) and a 1 Year AHS Home Warranty is included for peace of mind and don't miss the 1 car attached garage. Conveniently located within minutes of Rts 476, I-95, a variety of restaurants & your shopping needs. Just 20-30 minutes to Philadelphia or Wilmington. This beautiful property won't last! Hurry to make it yours!
Location
State PA
County Delaware
Area Ridley Twp (10438)
Zoning R-10
Rooms
Other Rooms Living Room, Dining Room, Primary Bedroom, Bedroom 2, Bedroom 3, Kitchen, Basement, Bathroom 1
Basement Full, Fully Finished
Interior
Interior Features Carpet, Ceiling Fan(s), Chair Railings, Crown Moldings, Floor Plan - Traditional, Formal/Separate Dining Room, Kitchen - Eat-In, Stall Shower, Tub Shower, Wood Floors
Hot Water Natural Gas
Heating Forced Air
Cooling Central A/C
Flooring Carpet, Hardwood, Tile/Brick
Fireplace N
Heat Source Natural Gas
Laundry Basement
Exterior
Exterior Feature Porch(es)
Parking Features Garage Door Opener
Garage Spaces 4.0
Water Access N
Roof Type Shingle
Accessibility None
Porch Porch(es)
Attached Garage 1
Total Parking Spaces 4
Garage Y
Building
Lot Description Front Yard, SideYard(s), Rear Yard, Level
Story 2
Sewer Public Sewer
Water Public
Architectural Style Colonial
Level or Stories 2
Additional Building Above Grade, Below Grade
New Construction N
Schools
School District Ridley
Others
Senior Community No
Tax ID 38-06-01019-00
Ownership Fee Simple
SqFt Source Assessor
Acceptable Financing Conventional, FHA, VA
Listing Terms Conventional, FHA, VA
Financing Conventional,FHA,VA
Special Listing Condition Standard
Read Less Info
Want to know what your home might be worth? Contact us for a FREE valuation!

Our team is ready to help you sell your home for the highest possible price ASAP

Bought with Anne D Hanson • Coldwell Banker Realty
GET MORE INFORMATION





