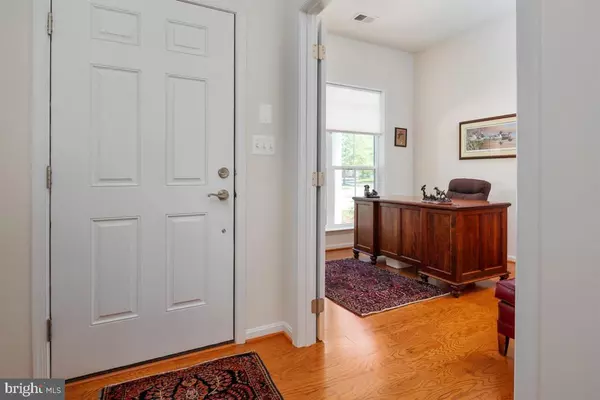For more information regarding the value of a property, please contact us for a free consultation.
Key Details
Sold Price $395,000
Property Type Single Family Home
Sub Type Detached
Listing Status Sold
Purchase Type For Sale
Square Footage 2,268 sqft
Price per Sqft $174
Subdivision Symphony Village At Centreville
MLS Listing ID MDQA144104
Sold Date 09/15/20
Style Craftsman
Bedrooms 3
Full Baths 2
HOA Fees $230/mo
HOA Y/N Y
Abv Grd Liv Area 2,268
Originating Board BRIGHT
Year Built 2016
Annual Tax Amount $4,821
Tax Year 2019
Lot Size 8,169 Sqft
Acres 0.19
Property Description
LOCATION LOCATION LOCATION! The Homesite that THIS HOME is situated on is just STEPS to the Community Amenities & Backs to GREEN SPACE providing TONS of Privacy! Walking in the home you're GREETED w/ Expansive Views of the OPEN Floor Plan, an Office to your Left, Formal Dining Room just ahead, Gourmet Kitchen w/ Center Island, Stainless Appliances, 42in Cherry Cabinets & Granite in the center of the Home AND a Sunroom overlooking the exquisitely landscaped private backyard! Just off the Sunroom you'll find a Screened-in Porch that opens to the custom patio out back! Down at the end of the hall is the MASTER SUITE complete w/ THREE Walk-in-Closets, Boxed Tray Ceiling, Hardwood Floors AND en-suite Bath w/ Custom Tiled Shower w/ seat, double bowl vanities w/ cherry cabinets & water closet. Another sizable bedroom and full bath are down the hall just off the spacious laundry/storage room. BUT That's NOT All, there's a BONUS ROOM located upstairs above the garage. finished off as a 3rd bedroom w/ its OWN Mini Split AC/Heating Unit. Your New Home is just 4 years YOUNG and Boasts 9+ft ceilings throughout, EXTRA Trim/Crown Molding & is EXTREMELY Well Maintained. Symphony Village is an AMENITY PACKED Active Adult Community w/ Indoor/Outdoor Pools, Clubhouse, Tennis Courts, Bocci Courts & provided a social calendar w/ tons of games & events you can choose to participate in. Check out the YouTube Video tour for an in-depth look at ALL this gorgeous home has to offer!
Location
State MD
County Queen Annes
Zoning AG
Rooms
Main Level Bedrooms 2
Interior
Interior Features Carpet, Crown Moldings, Dining Area, Entry Level Bedroom, Family Room Off Kitchen, Floor Plan - Open, Formal/Separate Dining Room, Kitchen - Gourmet, Kitchen - Island, Primary Bath(s), Pantry, Recessed Lighting, Walk-in Closet(s), Upgraded Countertops, Window Treatments, Wood Floors
Hot Water 60+ Gallon Tank, Bottled Gas
Heating Forced Air
Cooling Central A/C, Ductless/Mini-Split, Zoned
Flooring Carpet, Ceramic Tile, Hardwood, Laminated
Equipment Built-In Microwave, Dishwasher, Disposal, Dryer, Exhaust Fan, Oven/Range - Gas, Refrigerator, Stainless Steel Appliances, Washer, Water Heater
Furnishings No
Appliance Built-In Microwave, Dishwasher, Disposal, Dryer, Exhaust Fan, Oven/Range - Gas, Refrigerator, Stainless Steel Appliances, Washer, Water Heater
Heat Source Propane - Leased
Laundry Main Floor
Exterior
Exterior Feature Patio(s), Screened
Parking Features Garage Door Opener, Garage - Front Entry, Inside Access
Garage Spaces 2.0
Utilities Available Propane, Under Ground
Amenities Available Bar/Lounge, Billiard Room, Club House, Exercise Room, Game Room, Meeting Room, Pool - Indoor, Pool - Outdoor, Tennis Courts, Tot Lots/Playground
Water Access N
Accessibility 32\"+ wide Doors, 36\"+ wide Halls, Doors - Lever Handle(s), Level Entry - Main
Porch Patio(s), Screened
Attached Garage 2
Total Parking Spaces 2
Garage Y
Building
Lot Description Backs to Trees, Landscaping, Rear Yard
Story 2
Foundation Crawl Space
Sewer Public Sewer
Water Public
Architectural Style Craftsman
Level or Stories 2
Additional Building Above Grade, Below Grade
Structure Type 9'+ Ceilings,Tray Ceilings
New Construction N
Schools
School District Queen Anne'S County Public Schools
Others
HOA Fee Include Common Area Maintenance,Lawn Maintenance,Management,Pool(s),Reserve Funds
Senior Community Yes
Age Restriction 55
Tax ID 1803038297
Ownership Fee Simple
SqFt Source Assessor
Security Features Security System,Smoke Detector
Acceptable Financing Cash, Conventional
Horse Property N
Listing Terms Cash, Conventional
Financing Cash,Conventional
Special Listing Condition Standard
Read Less Info
Want to know what your home might be worth? Contact us for a FREE valuation!

Our team is ready to help you sell your home for the highest possible price ASAP

Bought with Crystal M Smith • RE/MAX Executive




