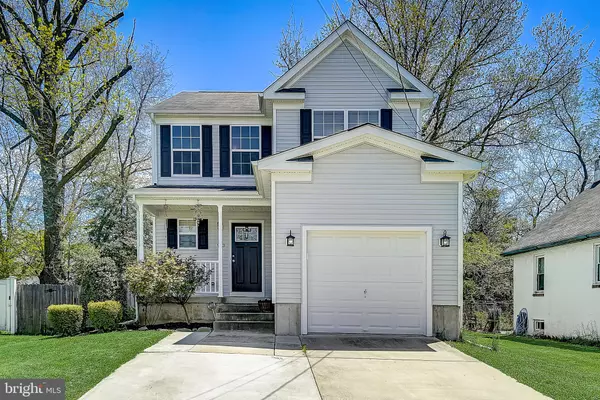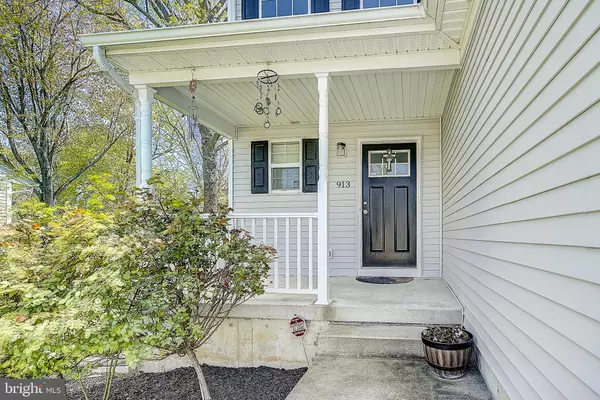For more information regarding the value of a property, please contact us for a free consultation.
Key Details
Sold Price $263,000
Property Type Single Family Home
Sub Type Detached
Listing Status Sold
Purchase Type For Sale
Square Footage 1,644 sqft
Price per Sqft $159
Subdivision Kenwood
MLS Listing ID NJCD391824
Sold Date 05/28/20
Style Colonial
Bedrooms 3
Full Baths 2
Half Baths 1
HOA Y/N N
Abv Grd Liv Area 1,644
Originating Board BRIGHT
Year Built 2012
Annual Tax Amount $8,309
Tax Year 2019
Lot Size 9,516 Sqft
Acres 0.22
Lot Dimensions 52.00 x 183.00
Property Description
Welcome home to this well-maintained 3 bedroom, 2 1/2 bathroom home in Cherry Hill! Take the INTERACTIVE VIRTUAL TOUR online! Hardwood flooring and a neutral paint scheme flow throughout the main level. The updated eat-in kitchen features a newer beautiful cabinetry, tile backsplash, and newer refrigerator and dishwasher. The kitchen opens up to the large living area with lots of light and a door that leads to a spacious deck. The deck has an attached slide for tons of fun in the spacious backyard with a privacy fence. There is an inside entrance to the attached garage and a full basement that has been primed to be finished with electrical work and insulation. The upper level houses the master suite with a full bath and walk-in closet, two additional bedrooms, hall bathroom and convenient second-floor laundry with newer was her and dryer. All of the bedrooms have ceiling fans. Additional amenities include an expanded driveway, newer roof, and HVAC system.There is still two years remaining on new home construction warranty that covers any structural issues. Don't miss out on seeing this move-in ready home, close to major highways, malls, and restaurants.
Location
State NJ
County Camden
Area Cherry Hill Twp (20409)
Zoning RES
Rooms
Other Rooms Living Room, Dining Room, Primary Bedroom, Bedroom 2, Kitchen, Bedroom 1, Primary Bathroom
Basement Full
Interior
Interior Features Ceiling Fan(s), Family Room Off Kitchen, Formal/Separate Dining Room, Kitchen - Eat-In, Stall Shower, Upgraded Countertops, Wood Floors
Hot Water Natural Gas
Heating Forced Air, Zoned
Cooling Central A/C, Zoned
Equipment Dishwasher, Dryer, Microwave, Oven/Range - Gas, Refrigerator, Stainless Steel Appliances, Washer, Disposal
Fireplace N
Appliance Dishwasher, Dryer, Microwave, Oven/Range - Gas, Refrigerator, Stainless Steel Appliances, Washer, Disposal
Heat Source Natural Gas
Laundry Upper Floor
Exterior
Exterior Feature Deck(s), Porch(es)
Garage Garage - Front Entry
Garage Spaces 5.0
Fence Fully
Water Access N
Accessibility None
Porch Deck(s), Porch(es)
Attached Garage 1
Total Parking Spaces 5
Garage Y
Building
Story 2
Sewer Public Sewer
Water Public
Architectural Style Colonial
Level or Stories 2
Additional Building Above Grade, Below Grade
New Construction N
Schools
Elementary Schools Clara Barton
Middle Schools Beck
High Schools Cherry Hill High - East
School District Cherry Hill Township Public Schools
Others
Senior Community No
Tax ID 09-00091 01-00009
Ownership Fee Simple
SqFt Source Assessor
Security Features Security System
Acceptable Financing Cash, Conventional, FHA, VA
Listing Terms Cash, Conventional, FHA, VA
Financing Cash,Conventional,FHA,VA
Special Listing Condition Standard
Read Less Info
Want to know what your home might be worth? Contact us for a FREE valuation!

Our team is ready to help you sell your home for the highest possible price ASAP

Bought with Jill A Palacki • Keller Williams Realty - Cherry Hill
GET MORE INFORMATION





