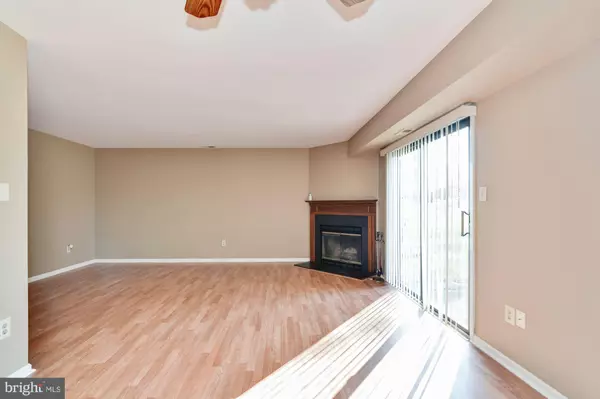For more information regarding the value of a property, please contact us for a free consultation.
Key Details
Sold Price $163,000
Property Type Condo
Sub Type Condo/Co-op
Listing Status Sold
Purchase Type For Sale
Square Footage 1,732 sqft
Price per Sqft $94
Subdivision Walnut Glen
MLS Listing ID NJGL251368
Sold Date 06/24/20
Style Colonial
Bedrooms 3
Full Baths 2
Half Baths 1
Condo Fees $253/mo
HOA Fees $253/mo
HOA Y/N Y
Abv Grd Liv Area 1,732
Originating Board BRIGHT
Year Built 1988
Annual Tax Amount $4,128
Tax Year 2019
Lot Dimensions 0.00 x 0.00
Property Description
Come see this lovely townhouse in the popular community of Walnut Glen, in historic Mullica Hill. It offers more than 1,700 square foot of freshly-painted living space. The main floor includes a nice-sized kitchen with informal dining space plus a dining room that could also be used as an office. Feel cozy sitting by the fireplace in the large living room. New hardwood floor. There is plenty of closet space and a large guest bath as well. Glass doors open into a nice, private back yard.Upstairs you'll find three spacious bedrooms: the master suite includes a convenient dressing area with a vanity, huge walk-in closet and a full private bath. There are two nice-sized bedrooms, and a full bath, along with the laundry room. Located within the sought-after Clearview Regional school district and a short drive away from Rowan University, the Ella Harris Recreation Park, and the new hospital. Enjoy living near the historic downtown, with restaurants, shopping, grocery, fitness and medical centers all within walking distance.
Location
State NJ
County Gloucester
Area Harrison Twp (20808)
Zoning R2
Rooms
Other Rooms Living Room, Primary Bedroom, Bedroom 3, Kitchen, Family Room, Laundry, Bathroom 2
Main Level Bedrooms 3
Interior
Hot Water Natural Gas
Heating Forced Air
Cooling Central A/C
Flooring Carpet, Wood
Fireplaces Number 1
Fireplaces Type Wood
Equipment Dishwasher, Dryer, Microwave, Refrigerator, Washer, Water Heater
Furnishings No
Fireplace Y
Appliance Dishwasher, Dryer, Microwave, Refrigerator, Washer, Water Heater
Heat Source Natural Gas
Laundry Upper Floor
Exterior
Utilities Available Cable TV Available, Natural Gas Available, Electric Available
Water Access N
Accessibility None
Garage N
Building
Story 2
Sewer Public Septic
Water Public
Architectural Style Colonial
Level or Stories 2
Additional Building Above Grade, Below Grade
New Construction N
Schools
Elementary Schools Harrison Township E.S.
Middle Schools Clearview Regional
High Schools Clearview Regional
School District Clearview Regional Schools
Others
Pets Allowed Y
Senior Community No
Tax ID 08-00057 10-00001 01-C0104
Ownership Fee Simple
SqFt Source Assessor
Acceptable Financing Cash, FHA, Conventional, VA, USDA
Horse Property N
Listing Terms Cash, FHA, Conventional, VA, USDA
Financing Cash,FHA,Conventional,VA,USDA
Special Listing Condition Standard
Pets Description No Pet Restrictions
Read Less Info
Want to know what your home might be worth? Contact us for a FREE valuation!

Our team is ready to help you sell your home for the highest possible price ASAP

Bought with Andrea C Maines • Coldwell Banker Realty
GET MORE INFORMATION





