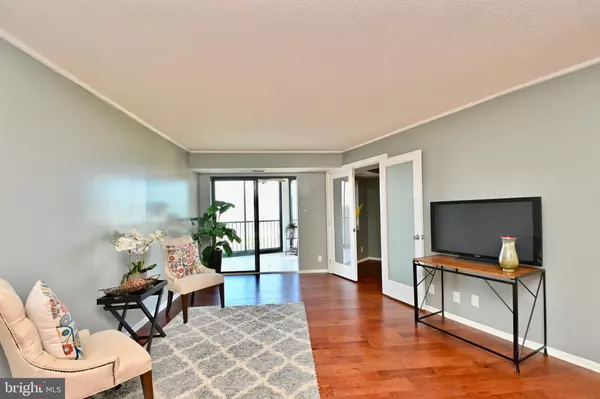For more information regarding the value of a property, please contact us for a free consultation.
Key Details
Sold Price $337,500
Property Type Condo
Sub Type Condo/Co-op
Listing Status Sold
Purchase Type For Sale
Square Footage 1,045 sqft
Price per Sqft $322
Subdivision Montebello
MLS Listing ID VAFX2058782
Sold Date 04/29/22
Style Other,Contemporary
Bedrooms 1
Full Baths 1
Half Baths 1
Condo Fees $683/mo
HOA Y/N N
Abv Grd Liv Area 1,045
Originating Board BRIGHT
Year Built 1982
Annual Tax Amount $3,451
Tax Year 2021
Property Description
Come enjoy a carefree lifestyle in resort-like Montebello! This condo is fully renovated, including a new kitchen! You will love this versatile and elegant condo, which offers an enclosed, tiled balcony for year-round enjoyment; panoramic sunset views from the penthouse level; gleaming easy-care, textured laminate plank floors through-out; a large bedroom plus a den (or office, guest bedroom), which has a window to the balcony , double opaque glass doors, and a closet; a newly renovated kitchen with granite counters; powder room with a dramatic pedastal sink, and tile full bath. Lighting and doors have just been replaced as well. A private STORAGE SPACE is included. Located in resort-like MONTEBELLO, just minutes from Alexandria. For commuters, you can use the short path to the Huntington Metro, or use the free shuttle that comes right to your building entrance Monday thru Friday. Two traffic lights from Old Town, one from the Beltway, and Woodrow Wilson Bridge. 24/7 monitored security; shuttle to the Metro and shopping Monday thru Friday. Montebello offers a wide variety of amenities and entertainment, with a club or activity for all interests. The campus includes indoor and outdoor pools; tennis courts; a bowling alley; a full-service restaurant with a bar; a convenience store; and a hair salon. Montebello is unique among condos, with our 35 wooded acres with paths throughout for hiking or strolling. BBQ areas are also available for outdoor grilling. The building itself offers a hobby room and party room, as well as a heavy-duty washer/dryer. You will note loads of surface parking located right in front of the building and the path to the Huntington Metro is close to this building. Handicapped spaces are in the back at the B3 level. (NOTE: the community center is finishing up a major renovation, and will be opening up shortly.) All of this is maintained and improved without special assessments, due to our financial strength and very involved, committed, and knowledgable Board, committees, and staff. Deadline for any offers Tuesday at noon but seller reserves the right to select an offer prior to that deadline. Home WARRANTY conveys.
Location
State VA
County Fairfax
Zoning 230
Rooms
Other Rooms Living Room, Dining Room, Primary Bedroom, Kitchen, Den, Solarium, Bathroom 1, Half Bath
Main Level Bedrooms 1
Interior
Interior Features Combination Dining/Living, Primary Bath(s)
Hot Water Natural Gas
Heating Heat Pump(s), Forced Air
Cooling Central A/C, Heat Pump(s)
Flooring Ceramic Tile, Laminate Plank
Equipment Dishwasher, Disposal, Dryer, Exhaust Fan, Refrigerator, Washer, Built-In Microwave, Icemaker
Fireplace N
Appliance Dishwasher, Disposal, Dryer, Exhaust Fan, Refrigerator, Washer, Built-In Microwave, Icemaker
Heat Source Electric
Laundry Common
Exterior
Garage Spaces 2.0
Utilities Available Cable TV Available, Electric Available
Amenities Available Community Center, Convenience Store, Elevator, Exercise Room, Extra Storage, Party Room, Pool - Indoor, Pool - Outdoor, Sauna, Tennis Courts, Tot Lots/Playground, Bar/Lounge, Beauty Salon, Billiard Room, Bowling Alley, Fitness Center, Game Room, Gated Community, Jog/Walk Path, Laundry Facilities, Meeting Room, Security, Storage Bin, Swimming Pool, Transportation Service
Water Access N
View Panoramic, Scenic Vista, Trees/Woods
Accessibility None
Total Parking Spaces 2
Garage N
Building
Story 1
Unit Features Hi-Rise 9+ Floors
Sewer Public Sewer
Water Public
Architectural Style Other, Contemporary
Level or Stories 1
Additional Building Above Grade, Below Grade
New Construction N
Schools
Elementary Schools Clermont
Middle Schools Twain
High Schools Edison
School District Fairfax County Public Schools
Others
Pets Allowed Y
HOA Fee Include Common Area Maintenance,Management,Insurance,Pool(s),Trash,Water,Fiber Optics at Dwelling,Recreation Facility,Security Gate,Snow Removal
Senior Community No
Tax ID 0833 31011603
Ownership Condominium
Security Features 24 hour security,Exterior Cameras,Main Entrance Lock,Monitored,Resident Manager,Security Gate,Smoke Detector
Acceptable Financing Conventional, FHA, VA, VHDA, FNMA
Listing Terms Conventional, FHA, VA, VHDA, FNMA
Financing Conventional,FHA,VA,VHDA,FNMA
Special Listing Condition Standard
Pets Allowed Breed Restrictions, Number Limit, Cats OK, Dogs OK
Read Less Info
Want to know what your home might be worth? Contact us for a FREE valuation!

Our team is ready to help you sell your home for the highest possible price ASAP

Bought with Michael T Reiley • RE/MAX Allegiance
GET MORE INFORMATION





