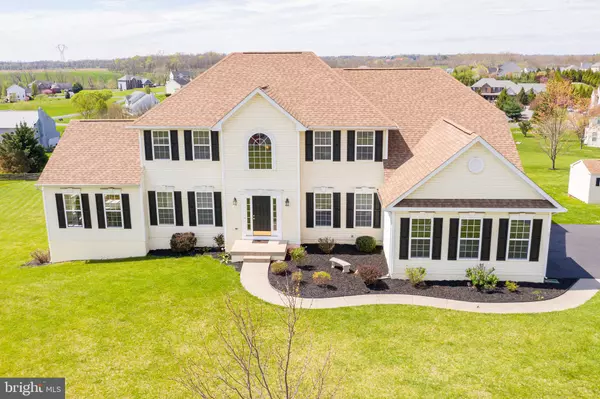For more information regarding the value of a property, please contact us for a free consultation.
Key Details
Sold Price $509,900
Property Type Single Family Home
Sub Type Detached
Listing Status Sold
Purchase Type For Sale
Square Footage 5,148 sqft
Price per Sqft $99
Subdivision Spruce Hill
MLS Listing ID WVJF138438
Sold Date 05/18/20
Style Colonial
Bedrooms 4
Full Baths 4
Half Baths 1
HOA Fees $44/ann
HOA Y/N Y
Abv Grd Liv Area 4,648
Originating Board BRIGHT
Year Built 2004
Annual Tax Amount $2,767
Tax Year 2019
Lot Size 1.242 Acres
Acres 1.24
Property Description
Stop the search, this is the home that you've been waiting for! Impeccably maintained 4 bedroom, 4.5 bath home on a beautifully landscaped 1+ acre lot in a family friendly neighborhood. Take the tour; you'll be warmly greeted with the grand 2 story open foyer, gleaming hardwood floors and open floor plan. The spacious kitchen with oversized cabinetry, desk space for meal planning, granite countertops, double wall ovens, kitchen island with downdraft cook top (grille, griddle, burner and glass top) is a cooks "dream come true". The remaining spacious rooms (dinning, living, office, sunroom, powder room) on the main level boast a gas fire place, crown moulding, chair rail, decorative windows, decorative pillars, bay windows and the list goes on. The luxurious second level boasts a large master bedroom with lighted tray ceilings, a sitting area, walk in closet with custom built-ins and a large master bath. The master bath is graced with a soaking tub, double sink and vanity, separate shower and walks into the master closet. The 2nd bedroom is appointed with a private full bath and the 3rd and 4th bedrooms are Jack and Jill rooms that share a full bath. The 3 car garage is fully finished with a custom polished floor. The "mostly" finished basement is the "piece de resistance" with the fully conveying media/theatre room. No work needed here, with a new roof and maintenance free deck, this home is "solid". This immaculate home has so much to offer that it's impossible to convey here, schedule a tour; you won't be disappointed. A commuters delight with easy access to VA, MD and PA commuting routes and rail stations. Don't wait, this home won't last long!!
Location
State WV
County Jefferson
Zoning 101
Rooms
Other Rooms Living Room, Dining Room, Primary Bedroom, Bedroom 2, Bedroom 3, Bedroom 4, Kitchen, Family Room, Basement, Foyer, Sun/Florida Room, Office, Storage Room, Media Room, Bathroom 1, Bathroom 2, Bathroom 3, Primary Bathroom, Full Bath
Basement Full, Walkout Level, Partially Finished, Heated
Interior
Interior Features Ceiling Fan(s), Chair Railings, Crown Moldings, Family Room Off Kitchen, Formal/Separate Dining Room, Kitchen - Island, Kitchen - Gourmet, Primary Bath(s), Recessed Lighting, Soaking Tub, Water Treat System, Attic, Built-Ins, Carpet, Floor Plan - Open, Floor Plan - Traditional, Kitchen - Eat-In, Pantry, Upgraded Countertops, Walk-in Closet(s), Window Treatments, Wood Floors
Hot Water Electric
Heating Heat Pump(s)
Cooling Central A/C
Fireplaces Number 1
Fireplaces Type Gas/Propane, Marble, Mantel(s)
Equipment Oven - Double, Oven - Self Cleaning, Cooktop - Down Draft, Built-In Microwave, Dishwasher, Disposal, Dryer - Electric, Washer, Water Conditioner - Owned, Refrigerator
Fireplace Y
Window Features Bay/Bow,Palladian,Screens
Appliance Oven - Double, Oven - Self Cleaning, Cooktop - Down Draft, Built-In Microwave, Dishwasher, Disposal, Dryer - Electric, Washer, Water Conditioner - Owned, Refrigerator
Heat Source Electric
Laundry Main Floor
Exterior
Exterior Feature Deck(s), Patio(s)
Parking Features Garage - Side Entry, Garage Door Opener, Inside Access, Other, Additional Storage Area
Garage Spaces 6.0
Amenities Available Common Grounds
Water Access N
Roof Type Architectural Shingle
Accessibility None
Porch Deck(s), Patio(s)
Attached Garage 3
Total Parking Spaces 6
Garage Y
Building
Lot Description Cul-de-sac, Landscaping
Story 3+
Foundation Passive Radon Mitigation
Sewer Septic Exists
Water Well
Architectural Style Colonial
Level or Stories 3+
Additional Building Above Grade, Below Grade
Structure Type 9'+ Ceilings,Tray Ceilings,Cathedral Ceilings
New Construction N
Schools
School District Jefferson County Schools
Others
HOA Fee Include Road Maintenance,Snow Removal,Other
Senior Community No
Tax ID 063C004700000000
Ownership Fee Simple
SqFt Source Estimated
Acceptable Financing Cash, Conventional, FHA, USDA, VA
Horse Property N
Listing Terms Cash, Conventional, FHA, USDA, VA
Financing Cash,Conventional,FHA,USDA,VA
Special Listing Condition Standard
Read Less Info
Want to know what your home might be worth? Contact us for a FREE valuation!

Our team is ready to help you sell your home for the highest possible price ASAP

Bought with Valerie A O'Roke • Century 21 Sterling Realty
GET MORE INFORMATION





