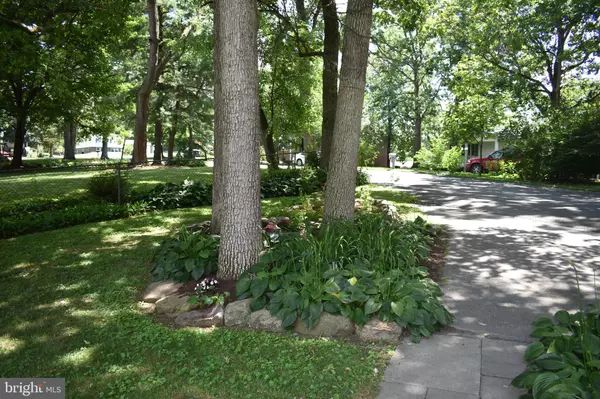For more information regarding the value of a property, please contact us for a free consultation.
Key Details
Sold Price $292,700
Property Type Single Family Home
Sub Type Detached
Listing Status Sold
Purchase Type For Sale
Square Footage 2,984 sqft
Price per Sqft $98
Subdivision Kensington Heights
MLS Listing ID PAFL173600
Sold Date 08/21/20
Style Ranch/Rambler
Bedrooms 5
Full Baths 2
Half Baths 1
HOA Y/N N
Abv Grd Liv Area 2,984
Originating Board BRIGHT
Year Built 1975
Annual Tax Amount $4,641
Tax Year 2019
Lot Size 1.730 Acres
Acres 1.73
Property Description
Absolutely Breathtaking 3,000 sq. ft. home situated on 1.73 acre private cul-de-sac setting, partially wooded with pond, walkways and patio. Circular driveway in front leading to relaxing covered front porch. Large entrance foyer to greet friends and family leading to formal living room, den or office, spacious custom kitchen with island, formal dining room and breakfast area overlooking scenic pond and private patio. Family room with large picture windows boasts a pellet stove to stay warm on cold winter nights. Picturesque and scenic gardens and ponds can be seen from the large picture windows. Master suite with master bath with shower, PLUS 2 additional bedrooms and bath. The lower level boasts a 26x14 family room with wood burning fireplace plus a 27x18 rec room with pellet stove which leads to rear yard and lavish landscaping. 2 additional bedrooms and laundry with half bath plus storage room or pantry. Oversized 2 car garage with workshop. Truly a lovely home YOU MUST SEE!!!
Location
State PA
County Franklin
Area Hamilton Twp (14511)
Zoning RESIDENTIAL
Rooms
Other Rooms Living Room, Dining Room, Primary Bedroom, Bedroom 2, Bedroom 3, Bedroom 4, Bedroom 5, Kitchen, Family Room, Den, Foyer, Breakfast Room, Laundry, Recreation Room, Storage Room
Basement Connecting Stairway, Daylight, Full, Garage Access, Heated, Improved, Interior Access, Outside Entrance, Walkout Level, Windows, Workshop
Main Level Bedrooms 3
Interior
Interior Features Breakfast Area, Built-Ins, Carpet, Dining Area, Entry Level Bedroom, Family Room Off Kitchen, Floor Plan - Open, Kitchen - Gourmet, Kitchen - Island, Kitchen - Table Space, Primary Bath(s), Wood Floors, Wood Stove
Hot Water Electric
Heating Baseboard - Electric, Heat Pump(s)
Cooling Central A/C
Fireplaces Number 2
Fireplaces Type Free Standing, Wood, Mantel(s)
Equipment Dishwasher, Disposal, Dryer, Microwave, Oven/Range - Electric, Refrigerator, Range Hood, Washer, Extra Refrigerator/Freezer
Fireplace Y
Appliance Dishwasher, Disposal, Dryer, Microwave, Oven/Range - Electric, Refrigerator, Range Hood, Washer, Extra Refrigerator/Freezer
Heat Source Electric
Laundry Lower Floor, Basement
Exterior
Parking Features Basement Garage, Garage Door Opener, Inside Access, Oversized
Garage Spaces 2.0
Water Access N
Accessibility None
Attached Garage 2
Total Parking Spaces 2
Garage Y
Building
Story 2
Sewer Public Sewer
Water Public
Architectural Style Ranch/Rambler
Level or Stories 2
Additional Building Above Grade
New Construction N
Schools
School District Chambersburg Area
Others
Senior Community No
Tax ID 11-E10-120
Ownership Fee Simple
SqFt Source Estimated
Special Listing Condition Standard
Read Less Info
Want to know what your home might be worth? Contact us for a FREE valuation!

Our team is ready to help you sell your home for the highest possible price ASAP

Bought with Rochelle R Ott • RE/MAX Realty Agency, Inc.
GET MORE INFORMATION





