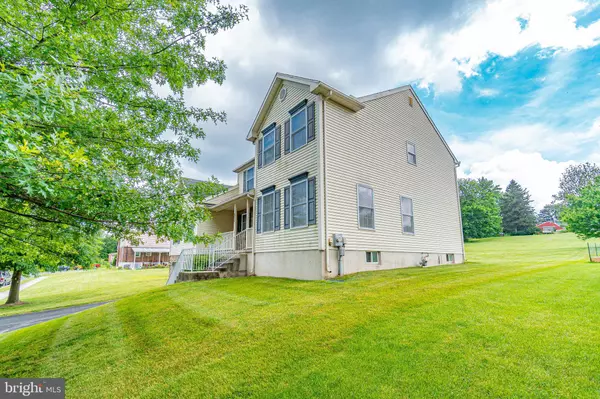For more information regarding the value of a property, please contact us for a free consultation.
Key Details
Sold Price $300,000
Property Type Single Family Home
Sub Type Detached
Listing Status Sold
Purchase Type For Sale
Square Footage 2,880 sqft
Price per Sqft $104
Subdivision College Hill
MLS Listing ID PABK358612
Sold Date 09/14/20
Style Colonial
Bedrooms 5
Full Baths 3
Half Baths 1
HOA Y/N N
Abv Grd Liv Area 2,880
Originating Board BRIGHT
Year Built 2005
Annual Tax Amount $8,794
Tax Year 2020
Lot Size 0.360 Acres
Acres 0.36
Lot Dimensions 0.00 x 0.00
Property Description
Welcome to 465 Sensen Road, a gorgeous 5 bed, 3.5 bath home in the sought after College Hill community in Warnersville. Enter the home from the inviting front porch into the foyer which leads to the spacious living room on the right. Living room continues to the bright dining area with an open doorway to the kitchen, making it easy to navigate and communicate between rooms. Eat-in kitchen features a pantry closet, island, desk area and breakfast room with sliding glass door that leads to the expansive backyard. Continue from the kitchen/breakfast room into the family room with a triple window and plenty of extra living space to entertain. Desirable first floor master suite boasts a walk-in closet, and spa-like en-suite with jetted tub and shower stall. A powder room completes the main level. Upper level features 4 additional bedrooms with ample closet space and 2 full bathrooms. The basement remains unfinished allowing you to create a new space all on your own, or use it to satisfy all of your storage needs. This great home is located in a quiet neighborhood yet located close to local parks, the library and within close access to major roadways. Do not miss out on this amazing opportunity!
Location
State PA
County Berks
Area Lower Heidelberg Twp (10249)
Zoning RES
Rooms
Other Rooms Living Room, Dining Room, Primary Bedroom, Bedroom 2, Bedroom 3, Bedroom 4, Bedroom 5, Kitchen, Family Room, Primary Bathroom, Full Bath, Half Bath
Basement Full, Unfinished
Main Level Bedrooms 1
Interior
Interior Features Dining Area, Primary Bath(s), Stall Shower, Walk-in Closet(s), WhirlPool/HotTub, Entry Level Bedroom, Pantry, Recessed Lighting, Carpet, Ceiling Fan(s), Family Room Off Kitchen, Kitchen - Eat-In, Kitchen - Island, Tub Shower
Hot Water Natural Gas
Heating Forced Air
Cooling Central A/C
Equipment Dishwasher, Built-In Range, Water Heater, Oven/Range - Gas
Fireplace Y
Appliance Dishwasher, Built-In Range, Water Heater, Oven/Range - Gas
Heat Source Natural Gas
Exterior
Exterior Feature Porch(es)
Parking Features Built In, Garage - Front Entry
Garage Spaces 6.0
Utilities Available Cable TV
Water Access N
View Garden/Lawn
Roof Type Pitched,Shingle
Accessibility None
Porch Porch(es)
Attached Garage 2
Total Parking Spaces 6
Garage Y
Building
Lot Description Front Yard, Rear Yard, SideYard(s), Sloping, Level
Story 2
Foundation Concrete Perimeter
Sewer Public Sewer
Water Public
Architectural Style Colonial
Level or Stories 2
Additional Building Above Grade, Below Grade
New Construction N
Schools
Middle Schools Wilson West
High Schools Wilson
School District Wilson
Others
Senior Community No
Tax ID 49-4366-07-69-9005
Ownership Fee Simple
SqFt Source Assessor
Acceptable Financing Cash, Conventional, FHA, VA
Listing Terms Cash, Conventional, FHA, VA
Financing Cash,Conventional,FHA,VA
Special Listing Condition Standard
Read Less Info
Want to know what your home might be worth? Contact us for a FREE valuation!

Our team is ready to help you sell your home for the highest possible price ASAP

Bought with Sarita D Brown • Coldwell Banker Realty
GET MORE INFORMATION





