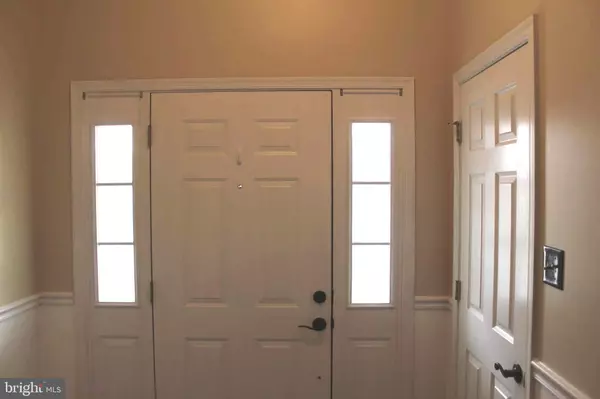For more information regarding the value of a property, please contact us for a free consultation.
Key Details
Sold Price $310,000
Property Type Single Family Home
Sub Type Detached
Listing Status Sold
Purchase Type For Sale
Square Footage 1,622 sqft
Price per Sqft $191
Subdivision Cross Creek Village
MLS Listing ID VAFV156598
Sold Date 06/08/20
Style Ranch/Rambler
Bedrooms 2
Full Baths 2
HOA Fees $168/qua
HOA Y/N Y
Abv Grd Liv Area 1,622
Originating Board BRIGHT
Year Built 2003
Annual Tax Amount $1,472
Tax Year 2019
Lot Size 4,792 Sqft
Acres 0.11
Property Description
What a Great One Level Floor Plan! Large Main Foyer entrance with coat closet, and kitchen to left Easy access to kitchen from garage hallway too, Kitchen has double sided island with 2 separate underneath storage areas, drawers and seating, two pantries with one that has double door that could be work station, built in cupboard on left, built in window seating with storage underneath perfect for breakfast table stainless appliances, lots of cabinets with ez glide drawers, built in microwave, smooth surface stove, refrigerator with two top doors and bottom freezer, separate laundry room off garage hallway has cabinets above, Oversized one car garage with finished walls/ceiling, garage door opener/remote and walk out door to right side yard, Hallway at end of foyer leads to Large Hall Bath, Guest Bedroom faces right side of home, has double windows for lots of light, situated next to hall bath, end of hall/foyer to the left is the Open Dining/Living Room, Left end is dining area with double windows and ceiling fan, Right end is Living Room with gas fireplace and mantel, access to screened in porch and rear yard, small hall off end of living room has large closet on right and master entrance on left, Master bedroom has multiple options for bed placement, large walk in closet, master bath has shower with seat, separate tub,, double sinks and tiled floor
Location
State VA
County Frederick
Zoning RP
Rooms
Other Rooms Living Room, Dining Room, Primary Bedroom, Bedroom 2, Kitchen, Foyer, Laundry
Main Level Bedrooms 2
Interior
Interior Features Built-Ins, Ceiling Fan(s), Chair Railings, Combination Dining/Living, Crown Moldings, Dining Area, Entry Level Bedroom, Floor Plan - Open, Kitchen - Eat-In, Kitchen - Island, Primary Bath(s), Recessed Lighting, Walk-in Closet(s), Window Treatments
Hot Water Electric
Heating Forced Air
Cooling Central A/C
Flooring Laminated, Vinyl, Ceramic Tile
Fireplaces Number 1
Equipment Built-In Microwave, Dishwasher, Dryer - Electric, Oven/Range - Electric, Refrigerator, Washer, Water Heater
Fireplace Y
Appliance Built-In Microwave, Dishwasher, Dryer - Electric, Oven/Range - Electric, Refrigerator, Washer, Water Heater
Heat Source Natural Gas
Exterior
Parking Features Garage - Front Entry, Oversized
Garage Spaces 1.0
Utilities Available Cable TV Available, Under Ground
Amenities Available Common Grounds, Community Center, Retirement Community
Water Access N
Roof Type Shingle
Accessibility 48\"+ Halls, 32\"+ wide Doors, Level Entry - Main
Attached Garage 1
Total Parking Spaces 1
Garage Y
Building
Lot Description Backs - Open Common Area, Front Yard, Level, No Thru Street, Rear Yard
Story 1
Sewer Public Sewer
Water Public
Architectural Style Ranch/Rambler
Level or Stories 1
Additional Building Above Grade, Below Grade
New Construction N
Schools
School District Frederick County Public Schools
Others
HOA Fee Include Common Area Maintenance,Lawn Maintenance,Snow Removal,Sewer,Trash,Water
Senior Community Yes
Age Restriction 55
Tax ID 63B 3 2 84
Ownership Fee Simple
SqFt Source Assessor
Special Listing Condition Standard
Read Less Info
Want to know what your home might be worth? Contact us for a FREE valuation!

Our team is ready to help you sell your home for the highest possible price ASAP

Bought with Mark S Francis • ICON Real Estate, LLC
GET MORE INFORMATION





