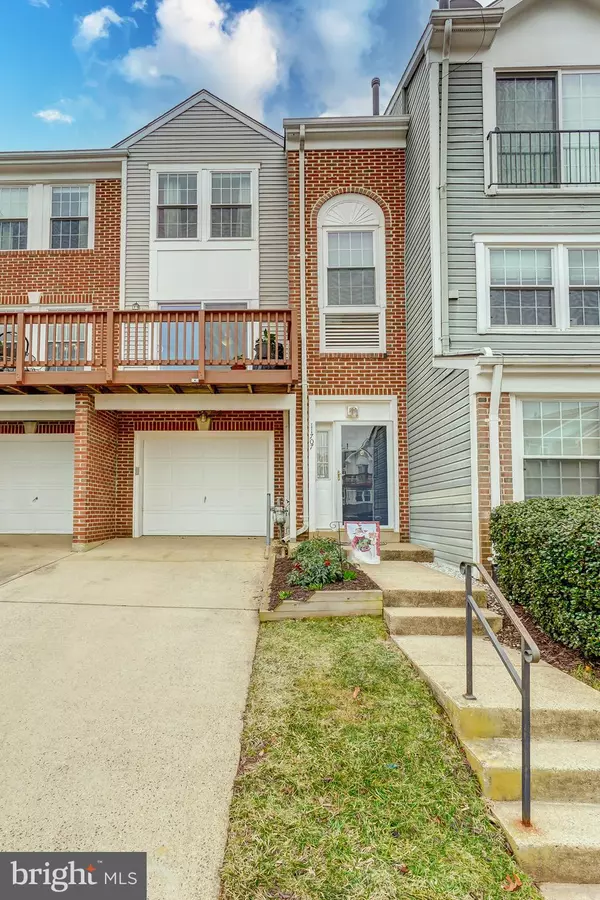For more information regarding the value of a property, please contact us for a free consultation.
Key Details
Sold Price $440,200
Property Type Condo
Sub Type Condo/Co-op
Listing Status Sold
Purchase Type For Sale
Square Footage 1,250 sqft
Price per Sqft $352
Subdivision Carriage Park
MLS Listing ID VAFX2053944
Sold Date 04/28/22
Style Bi-level
Bedrooms 2
Full Baths 2
Half Baths 1
Condo Fees $350/mo
HOA Y/N N
Abv Grd Liv Area 1,250
Originating Board BRIGHT
Year Built 1990
Annual Tax Amount $4,570
Tax Year 2021
Property Description
Rare two-level condo PLUS large garage with plenty of storage located in the Carriage Park neighborhood. TWO primary bedrooms with en-suite full baths and vaulted ceilings. Main floor has hardwood floors, corner gas fireplace, half-bath, separate dining room, and energy-efficient heating system. Kitchen has granite, under- and above-cabinet lighting, and room for a small table or sideboard. Stairway to upstairs is lit by a skylight and each bedroom has plenty of storage space (2 closets for one and 3 for the other including a walk-in). Huge balcony (22 x 7) off the living and dining rooms extends the entire width of the condo and is large enough for a table and entertaining. Newer AC (2018), full-size washer/dryer, and two guest parking passes. Owner doesnt have a car and walks everywhere: Wegmans (six minutes), the Fairfax Government Center, (10 minutes), Fairfax Corner (Cinemark 14, REI, PF Changs: 15 minutes), and Fairlakes Shopping Center (Target, HomeGoods, Walmart: 45 minutes). Currently, bus stop at community entrance has four routes that include: Cue Service (#605 which runs between Fair Oaks Mall and Reston Town Center), Fairfax Connector (#621 and #623 which both go to the Vienna Metro station), and Metrobus (#1C which goes to the Government Center and Dunn Loring Metro station). Enjoy nature with walking paths that skirt two ponds. Great for an early-morning stroll or workout.
Location
State VA
County Fairfax
Zoning 402
Rooms
Other Rooms Living Room, Dining Room, Primary Bedroom, Kitchen, Bathroom 1, Bathroom 2, Bathroom 3
Interior
Interior Features Ceiling Fan(s), Kitchen - Table Space, Skylight(s), Tub Shower, Upgraded Countertops, Walk-in Closet(s), Window Treatments, Wood Floors, Formal/Separate Dining Room
Hot Water Natural Gas
Heating Hot Water
Cooling Ceiling Fan(s), Central A/C
Fireplaces Number 1
Fireplaces Type Gas/Propane
Equipment Built-In Microwave, Dishwasher, Disposal, Dryer, Exhaust Fan, Icemaker, Oven/Range - Gas, Refrigerator, Washer
Fireplace Y
Appliance Built-In Microwave, Dishwasher, Disposal, Dryer, Exhaust Fan, Icemaker, Oven/Range - Gas, Refrigerator, Washer
Heat Source Natural Gas
Laundry Main Floor
Exterior
Parking Features Garage Door Opener, Garage - Front Entry
Garage Spaces 1.0
Amenities Available Common Grounds, Jog/Walk Path, Pool - Outdoor, Swimming Pool, Community Center, Exercise Room, Tot Lots/Playground
Water Access N
Accessibility None
Attached Garage 1
Total Parking Spaces 1
Garage Y
Building
Story 3
Foundation Slab
Sewer Public Sewer
Water Public
Architectural Style Bi-level
Level or Stories 3
Additional Building Above Grade, Below Grade
New Construction N
Schools
Elementary Schools Eagle View
Middle Schools Katherine Johnson
High Schools Fairfax
School District Fairfax County Public Schools
Others
Pets Allowed Y
HOA Fee Include Trash,Common Area Maintenance,Ext Bldg Maint,Lawn Care Front,Management,Lawn Maintenance,Pool(s),Reserve Funds,Snow Removal,Recreation Facility
Senior Community No
Tax ID 0562 10 0003
Ownership Condominium
Horse Property N
Special Listing Condition Standard
Pets Allowed Cats OK, Dogs OK
Read Less Info
Want to know what your home might be worth? Contact us for a FREE valuation!

Our team is ready to help you sell your home for the highest possible price ASAP

Bought with Taher M Ahmadi • Long & Foster Real Estate, Inc.




