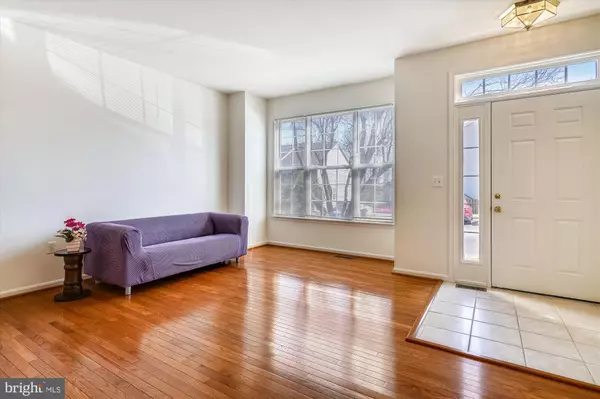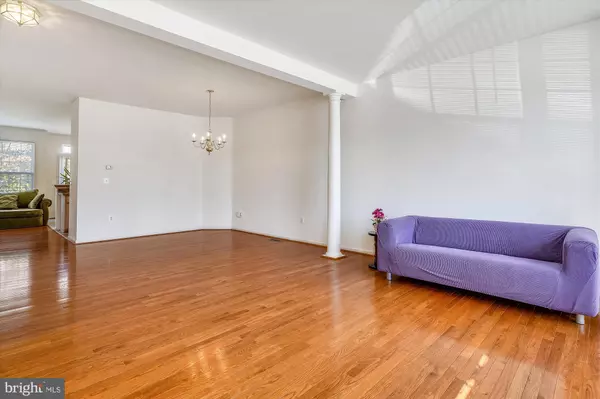For more information regarding the value of a property, please contact us for a free consultation.
Key Details
Sold Price $485,000
Property Type Townhouse
Sub Type Interior Row/Townhouse
Listing Status Sold
Purchase Type For Sale
Square Footage 2,588 sqft
Price per Sqft $187
Subdivision Markhams Grant
MLS Listing ID VAPW2021870
Sold Date 04/15/22
Style Colonial
Bedrooms 3
Full Baths 2
Half Baths 2
HOA Fees $100/mo
HOA Y/N Y
Abv Grd Liv Area 1,796
Originating Board BRIGHT
Year Built 2001
Annual Tax Amount $4,113
Tax Year 2021
Lot Size 1,599 Sqft
Acres 0.04
Property Description
***Offer due by noon on Monday, Mar 14*** Thank you! Beautiful 3-level townhome situated in the coveted, prime location at Markham's Grant subdivision! This home has been loved by one owner and it shows. Sparkling hardwood floors cover the main level living, dining and family rooms. Light and bright open concept perfect for entertaining. The spacious kitchen has tile flooring, an island, breakfast bar, pantry, double sink, stainless steel appliances, stone countertops, custom backsplash and under the cabinet lighting. The stairs and upper level have wood look laminate flooring with three spacious bedrooms and the laundry. The master has a larger walk-in closet and attic access. The en-suite has been updated with a new double sink vanity, new glass shower door and soaking tub. The other two bedrooms share a hall bathroom with new vanity, toilet and tub/shower. The expansive rec room in the basement is a walk-out to the backyard, has a half bathroom (roughed-in for a full bath if you'd like), and plenty of storage space with built-ins. Your new home has been freshly painted, has new carpet, new blinds and is ready for you to move in! The community amenities include a pool, tennis court and tot lot. The convenience is fantastic for a commuter - situated just off Rt 1, around the corner from 95, VRE and commuter lots minutes away, close to Stonebridge shopping center and Wegmans, Leesylvania State Park is just down the road, restaurants, entertainment, shopping all close by. Don't miss this opportunity to call it your own!
Location
State VA
County Prince William
Zoning R6
Rooms
Other Rooms Living Room, Dining Room, Primary Bedroom, Bedroom 2, Bedroom 3, Kitchen, Family Room, Laundry, Other, Recreation Room, Bathroom 1, Bathroom 2, Primary Bathroom
Basement Walkout Level, Fully Finished, Daylight, Partial, Windows
Interior
Interior Features Attic, Breakfast Area, Built-Ins, Carpet, Ceiling Fan(s), Combination Dining/Living, Combination Kitchen/Dining, Dining Area, Family Room Off Kitchen, Floor Plan - Open, Kitchen - Country, Kitchen - Island, Pantry, Upgraded Countertops, Window Treatments, Wood Floors, Kitchen - Table Space, Primary Bath(s), Walk-in Closet(s), Combination Kitchen/Living, Kitchen - Eat-In, Recessed Lighting, Soaking Tub, Tub Shower
Hot Water Natural Gas
Heating Forced Air
Cooling Ceiling Fan(s), Central A/C
Flooring Carpet, Ceramic Tile, Hardwood, Laminated
Equipment Built-In Microwave, Dishwasher, Disposal, Exhaust Fan, Freezer, Icemaker, Oven/Range - Electric, Refrigerator, Stainless Steel Appliances, Washer/Dryer Hookups Only, Water Heater
Fireplace N
Window Features Double Hung,Screens
Appliance Built-In Microwave, Dishwasher, Disposal, Exhaust Fan, Freezer, Icemaker, Oven/Range - Electric, Refrigerator, Stainless Steel Appliances, Washer/Dryer Hookups Only, Water Heater
Heat Source Natural Gas
Laundry Upper Floor, Hookup
Exterior
Parking On Site 2
Fence Partially
Amenities Available Tennis Courts, Tot Lots/Playground, Pool - Outdoor
Water Access N
Roof Type Composite
Accessibility None
Garage N
Building
Lot Description Backs - Open Common Area, Rear Yard
Story 3
Foundation Slab
Sewer Public Sewer
Water Public
Architectural Style Colonial
Level or Stories 3
Additional Building Above Grade, Below Grade
Structure Type Dry Wall
New Construction N
Schools
Elementary Schools Fitzgerald
Middle Schools Potomac
High Schools Freedom
School District Prince William County Public Schools
Others
HOA Fee Include Common Area Maintenance,Management,Pool(s),Snow Removal,Trash
Senior Community No
Tax ID 8290-67-4043
Ownership Fee Simple
SqFt Source Assessor
Security Features Smoke Detector
Acceptable Financing Cash, Conventional, FHA, VA, VHDA
Listing Terms Cash, Conventional, FHA, VA, VHDA
Financing Cash,Conventional,FHA,VA,VHDA
Special Listing Condition Standard
Read Less Info
Want to know what your home might be worth? Contact us for a FREE valuation!

Our team is ready to help you sell your home for the highest possible price ASAP

Bought with Brian Brantley • Coldwell Banker Realty
GET MORE INFORMATION





