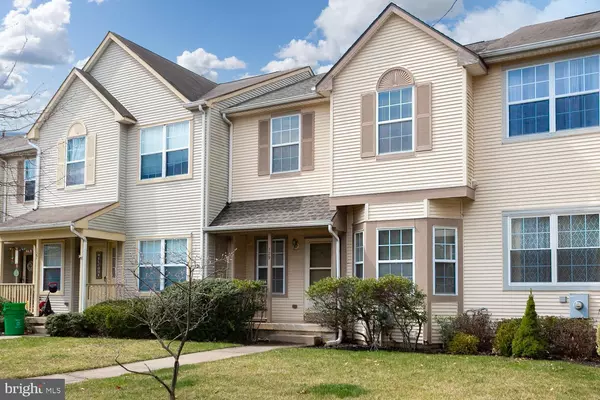For more information regarding the value of a property, please contact us for a free consultation.
Key Details
Sold Price $365,000
Property Type Townhouse
Sub Type Interior Row/Townhouse
Listing Status Sold
Purchase Type For Sale
Square Footage 1,608 sqft
Price per Sqft $226
Subdivision Foxmoor
MLS Listing ID NJME293778
Sold Date 06/11/20
Style Carriage House,Traditional
Bedrooms 3
Full Baths 2
Half Baths 1
HOA Fees $133/mo
HOA Y/N Y
Abv Grd Liv Area 1,608
Originating Board BRIGHT
Year Built 1996
Annual Tax Amount $8,277
Tax Year 2019
Lot Size 1,742 Sqft
Acres 0.04
Lot Dimensions 0.00 x 0.00
Property Description
You will enjoy living in this established neighborhood of Brandon Hill & Miry Crossings at Foxmoor. This three bedroom, 2.5 bathroom, townhome is conveniently located near the Foxmoor Clubhouse. The Home Owners Association offers two pools, a gorgeous clubhouse, tennis courts, playgrounds and tons of common areas. There are also many walking paths throughout the community. This home features fresh paint and new flooring and new stainless appliances in the kitchen. A bright living room with a wood burning fireplace and sliding glass doors to the outside private fenced in courtyard. You will also find the half bathroom on the main level. One the second floor, the master bedroom feels so spacious with the vaulted ceilings and recessed lighting. There is also an ensuite master bathroom with double sinks and a deep walk-in closet. Two other bedrooms and a full bathroom in the hallway finish the second floor. The basement is ready to be finished with your custom touches! This highly desirable neighborhood is in close proximity to major highways and shopping. Don t forget about the award winning schools! This home also comes with a one year home warranty!
Location
State NJ
County Mercer
Area Robbinsville Twp (21112)
Zoning RPVD
Rooms
Other Rooms Living Room, Dining Room, Primary Bedroom, Bedroom 2, Bedroom 3, Kitchen, Foyer, Breakfast Room, Storage Room
Basement Full, Fully Finished, Heated, Improved, Interior Access, Shelving, Sump Pump
Interior
Interior Features Breakfast Area, Carpet, Ceiling Fan(s), Floor Plan - Open, Kitchen - Eat-In, Recessed Lighting, Stall Shower, Tub Shower, Walk-in Closet(s), Window Treatments, Wood Floors, Attic, Attic/House Fan
Heating Forced Air
Cooling Central A/C, Ceiling Fan(s)
Heat Source Natural Gas
Exterior
Amenities Available Tennis Courts, Swimming Pool
Water Access N
Accessibility Doors - Swing In, 2+ Access Exits
Garage N
Building
Story 2.5
Sewer Public Sewer
Water Public
Architectural Style Carriage House, Traditional
Level or Stories 2.5
Additional Building Above Grade, Below Grade
New Construction N
Schools
Elementary Schools Sharon E.S.
Middle Schools Pond Road Middle
High Schools Robbinsville
School District Robbinsville Twp
Others
HOA Fee Include All Ground Fee,Common Area Maintenance,Ext Bldg Maint,Lawn Care Front,Lawn Maintenance,Parking Fee,Road Maintenance,Snow Removal,Trash,Pool(s)
Senior Community No
Tax ID 12-00006 01-00075
Ownership Fee Simple
SqFt Source Assessor
Acceptable Financing Cash, Conventional, FHA, VA, USDA
Listing Terms Cash, Conventional, FHA, VA, USDA
Financing Cash,Conventional,FHA,VA,USDA
Special Listing Condition Standard
Read Less Info
Want to know what your home might be worth? Contact us for a FREE valuation!

Our team is ready to help you sell your home for the highest possible price ASAP

Bought with Non Member • Non Subscribing Office
GET MORE INFORMATION





