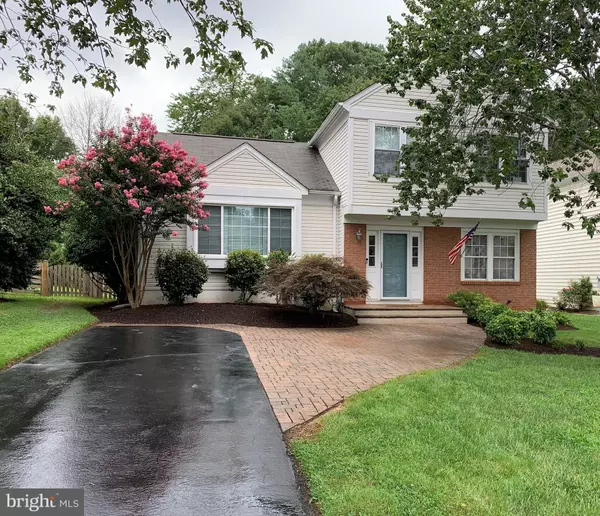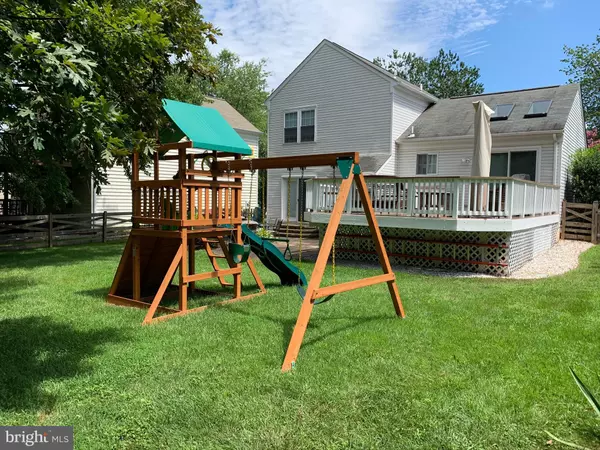For more information regarding the value of a property, please contact us for a free consultation.
Key Details
Sold Price $501,000
Property Type Single Family Home
Sub Type Detached
Listing Status Sold
Purchase Type For Sale
Square Footage 1,592 sqft
Price per Sqft $314
Subdivision Countryside
MLS Listing ID VALO419016
Sold Date 09/29/20
Style Split Level
Bedrooms 3
Full Baths 2
HOA Fees $76/mo
HOA Y/N Y
Abv Grd Liv Area 1,592
Originating Board BRIGHT
Year Built 1988
Annual Tax Amount $4,086
Tax Year 2020
Lot Size 7,405 Sqft
Acres 0.17
Property Description
Beautifully maintained SFH on a Cul-de-Sac in Countryside! Enjoy all that Countryside has to offer with sought after schools, walk/jog/bike trails, three outdoor pools and more! This beautiful 3 bedroom/2 bath home features Cathedral Ceilings; Skylights; Hardwood Floors on main level; Updated Bathrooms; Stainless Steel Kitchen appliances; In-ground Irrigation with automatic controller; Custom Landscape Lighting with automatic timer/controller; Sliding Glass Door; French Doors; Bay Window and more! Upper level has Three Bedrooms including a spacious Main bedroom with ensuite bath and walk-in closet with organizer. Main Level has Kitchen, Dining Room and Living Room - all with lots of Natural Light. Lower level has family room w/ door, and full bath with whirlpool tub for house guests; Office/Playroom with French Doors and Built In Bookcases; and an updated Laundry. Storage Basement/Crawspace with 6FT+ height is humidity/moisture controlled. Front Elevation has great curb appeal day and night with Custom Stone Walkway and Landscape Lighting. Deck and Stone patio with Firepit is perfect for entertaining in your large, fully fenced private backyard. And Upgrades Galore! 2016 - Full Fence, Attic Reinsulated w/ top cap seal and attic door insulation tent 2018 - New 300+ sq foot decking, railings and stairs 2019 - New Full HVAC (inside and oustide) American Standard w/ Lenox Air Purifier, Honeywell UV Light, thermostat; Huge Unfinished Storage Basement/Crawlspace with Vapor Barrier and Commercial Dehumidifier, new insulation installed and two sump pumps and 6'+ high ceilings ; New LG Washer & Dryer 2020 - New Front Bay Window, New SGD to Deck Conveniently located just minutes from Dulles Town Center Mall, Leesburg Outlets, Shopping, Restaurants, Dulles International Airport, Metro Silver Line
Location
State VA
County Loudoun
Zoning 18
Rooms
Other Rooms Living Room, Dining Room, Primary Bedroom, Bedroom 2, Bedroom 3, Kitchen, Family Room, Laundry, Office
Interior
Interior Features Attic, Built-Ins, Ceiling Fan(s), Primary Bath(s), Recessed Lighting, Skylight(s), Sprinkler System, Wood Floors
Hot Water Electric
Heating Heat Pump(s)
Cooling Central A/C
Flooring Hardwood, Carpet
Equipment Stainless Steel Appliances, Dishwasher, Disposal, Oven/Range - Electric, Microwave, Refrigerator, Icemaker, Washer, Dryer
Fireplace N
Window Features Bay/Bow,Skylights
Appliance Stainless Steel Appliances, Dishwasher, Disposal, Oven/Range - Electric, Microwave, Refrigerator, Icemaker, Washer, Dryer
Heat Source Electric
Exterior
Exterior Feature Deck(s), Patio(s)
Fence Rear, Fully
Amenities Available Basketball Courts, Jog/Walk Path, Meeting Room, Pool - Outdoor, Tennis Courts, Tot Lots/Playground
Water Access N
Accessibility None
Porch Deck(s), Patio(s)
Garage N
Building
Lot Description Cul-de-sac
Story 3
Sewer Public Sewer
Water Public
Architectural Style Split Level
Level or Stories 3
Additional Building Above Grade, Below Grade
Structure Type 9'+ Ceilings
New Construction N
Schools
Elementary Schools Algonkian
Middle Schools River Bend
High Schools Potomac Falls
School District Loudoun County Public Schools
Others
HOA Fee Include Common Area Maintenance,Management,Pool(s),Snow Removal,Trash
Senior Community No
Tax ID 027186302000
Ownership Fee Simple
SqFt Source Assessor
Special Listing Condition Standard
Read Less Info
Want to know what your home might be worth? Contact us for a FREE valuation!

Our team is ready to help you sell your home for the highest possible price ASAP

Bought with Dina D. Azzam • RE/MAX Select Properties




