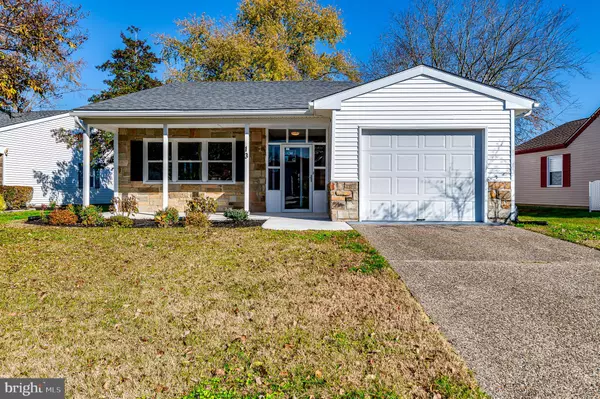For more information regarding the value of a property, please contact us for a free consultation.
Key Details
Sold Price $295,000
Property Type Single Family Home
Sub Type Detached
Listing Status Sold
Purchase Type For Sale
Square Footage 1,360 sqft
Price per Sqft $216
Subdivision Leisuretowne
MLS Listing ID NJBL2010930
Sold Date 12/15/21
Style Ranch/Rambler
Bedrooms 2
Full Baths 2
HOA Fees $79/mo
HOA Y/N Y
Abv Grd Liv Area 1,360
Originating Board BRIGHT
Year Built 1976
Annual Tax Amount $3,523
Tax Year 2021
Lot Size 6,270 Sqft
Acres 0.14
Lot Dimensions 57.00 x 110.00
Property Description
This beautifully rehabbed Haverford model is stunning! Just about everything is new in 2021. All finishes, including wall colors are done in a tasteful neutral palette. When you walk up to home, you will notice new garage door, new sidewalk and front porch. Walking through storm door, vestibule with new flooring will protect you from weather when coming in from garage. As you enter home with new modern door, floor plan has been opened up for a beautiful living/dining /kitchen combination. New laminate flooring has been installed as well as new crown molding through these spaces including hallway. There is new recessed lighting throughout home. There are tasteful new light fixtures throughout, including dining area light and over kitchen island. The kitchen features plenty of storage in new solid wood cabinets with pullout and soft close drawers, a separate large kitchen pantry, new stainless appliances, new granite countertops. The exquisite island design offers additional storage and plenty of room for seating and entertaining. There is a new back door which allows light to filter through and opens up to new 14 X 12 patio. The laundry area has new full sized stackable washer/dryer and a cabinet with granite counter for storage. The main bath is gorgeous with new high vanity with granite countertop, new mirror and light fixtures, new higher toilet, new porcelain tile floor and bath shower combination with tile and marble surround. Primary and second bedrooms have new carpet and closet doors. Primary bedroom has walk-in closet with shelving for organization. Primary bathroom has new sink with granite countertop, mirror and light fixtures new porcelain tile floor, new large walk-in shower with tile and marble surround. Also new, beside already mentioned, new closet doors throughout, a new garage door and new garage door opener, new pull-down stairs to attic in garage, new roof, new HVAC system and new heat pump with electric backup for energy efficiency.. This beautiful home is ready to move right in! A must see!
Location
State NJ
County Burlington
Area Southampton Twp (20333)
Zoning RDPL
Rooms
Other Rooms Living Room, Dining Room, Primary Bedroom, Bedroom 2, Kitchen, Bathroom 1, Primary Bathroom
Main Level Bedrooms 2
Interior
Hot Water Electric
Heating Heat Pump - Electric BackUp
Cooling Central A/C
Heat Source Electric
Laundry Main Floor
Exterior
Parking Features Garage - Front Entry, Built In, Garage Door Opener, Inside Access
Garage Spaces 1.0
Amenities Available Club House, Billiard Room, Common Grounds, Community Center, Exercise Room, Fitness Center, Game Room, Gated Community, Jog/Walk Path, Lake, Library, Meeting Room, Pool - Outdoor, Picnic Area, Putting Green, Retirement Community, Recreational Center, Shuffleboard, Water/Lake Privileges
Water Access N
Accessibility None
Attached Garage 1
Total Parking Spaces 1
Garage Y
Building
Story 1
Foundation Slab
Sewer Public Sewer
Water Public
Architectural Style Ranch/Rambler
Level or Stories 1
Additional Building Above Grade, Below Grade
New Construction N
Schools
School District Southampton Township Public Schools
Others
Pets Allowed Y
HOA Fee Include Common Area Maintenance,Health Club,Pool(s),Recreation Facility,Security Gate,Bus Service
Senior Community Yes
Age Restriction 55
Tax ID 33-02702 34-00026
Ownership Fee Simple
SqFt Source Assessor
Acceptable Financing Cash, Conventional, FHA
Listing Terms Cash, Conventional, FHA
Financing Cash,Conventional,FHA
Special Listing Condition Standard
Pets Allowed Cats OK, Dogs OK, Number Limit
Read Less Info
Want to know what your home might be worth? Contact us for a FREE valuation!

Our team is ready to help you sell your home for the highest possible price ASAP

Bought with Patricia Denney • RE/MAX Preferred - Marlton
GET MORE INFORMATION





