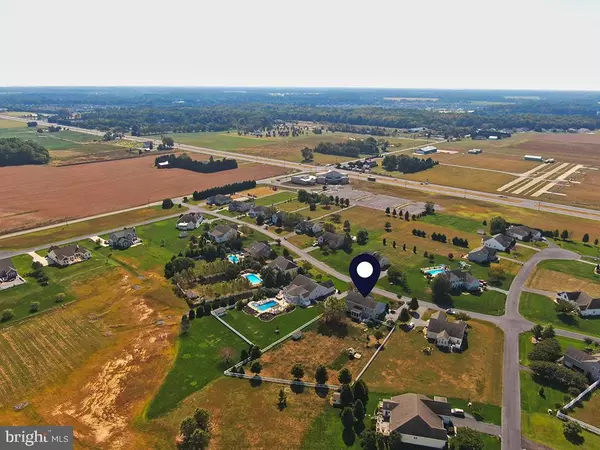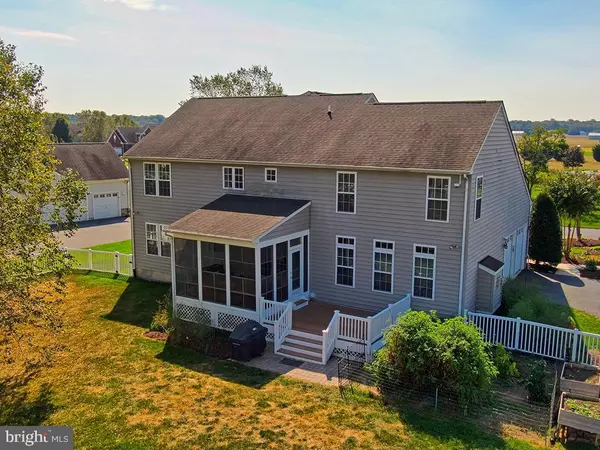For more information regarding the value of a property, please contact us for a free consultation.
Key Details
Sold Price $410,000
Property Type Single Family Home
Sub Type Detached
Listing Status Sold
Purchase Type For Sale
Square Footage 3,200 sqft
Price per Sqft $128
Subdivision Covington Chase
MLS Listing ID DESU149576
Sold Date 02/18/20
Style Coastal,Contemporary
Bedrooms 4
Full Baths 3
Half Baths 1
HOA Fees $26/ann
HOA Y/N Y
Abv Grd Liv Area 3,200
Originating Board BRIGHT
Year Built 2004
Annual Tax Amount $1,954
Tax Year 2019
Lot Size 0.810 Acres
Acres 0.81
Lot Dimensions 97.00 x 326.00
Property Description
Living is easy in this stunning two -story home situated on a large lot in a quiet established community. The minute you walk in you will appreciate the bright and light filled spaces. From the open concept kitchen and living space to the amazing screened porch and deck off the back to the massive backyard there is certainly space to spread out and enjoy life here. Oh did we mention there s a full basement? This home seriously has it all! The main level features an expansive great room with stone fire place, a den/living area, dining room with custom trim work and crown molding and an office at the front of the house. The basement has been partially finished with a full bath, exercise room and tons of unfinished storage space. Upstairs you ll love the spacious master suite with cathedral ceiling, dual closets, a luxury bath with soaking tub and walk in shower and the three additional bedrooms plus a full bath. This home is the perfect package with all of the upgrades you are looking for like stainless steel appliances, custom trim work, built ins and so much more. Many buyers are searching for a side load 2 car garage but rarely find one! It s easy to love the expansive fenced in backyard, and stunning curb appeal. The best part is you are located just minutes to the areas best attractions like The Rookery Golf Course, downtown Lewes & the heart of Milton plus the Delaware Bay and the Atlantic Ocean at Cape Henlopen State Park. Seller will provide a one year home warranty.
Location
State DE
County Sussex
Area Broadkill Hundred (31003)
Zoning AR-1
Rooms
Other Rooms Dining Room, Primary Bedroom, Bedroom 2, Bedroom 3, Bedroom 4, Kitchen, Den, Basement, Exercise Room, Great Room, Laundry, Office, Bathroom 1, Primary Bathroom, Half Bath, Screened Porch
Basement Full, Partially Finished
Interior
Interior Features Dining Area, Formal/Separate Dining Room, Kitchen - Gourmet, Kitchen - Island, Floor Plan - Open
Heating Heat Pump(s)
Cooling Central A/C, Zoned
Flooring Hardwood, Carpet, Ceramic Tile
Fireplaces Number 1
Fireplaces Type Gas/Propane
Equipment Stainless Steel Appliances, Built-In Microwave, Dishwasher, Disposal, Oven/Range - Electric, Oven - Self Cleaning, Refrigerator, Washer, Dryer
Fireplace Y
Window Features Insulated
Appliance Stainless Steel Appliances, Built-In Microwave, Dishwasher, Disposal, Oven/Range - Electric, Oven - Self Cleaning, Refrigerator, Washer, Dryer
Heat Source Electric
Laundry Main Floor
Exterior
Parking Features Garage - Side Entry, Garage Door Opener
Garage Spaces 6.0
Fence Fully, Vinyl
Water Access N
Roof Type Architectural Shingle
Accessibility None
Attached Garage 2
Total Parking Spaces 6
Garage Y
Building
Story 2
Sewer Gravity Sept Fld
Water Private
Architectural Style Coastal, Contemporary
Level or Stories 2
Additional Building Above Grade, Below Grade
Structure Type Cathedral Ceilings,High
New Construction N
Schools
School District Cape Henlopen
Others
Senior Community No
Tax ID 235-16.00-170.00
Ownership Fee Simple
SqFt Source Assessor
Acceptable Financing Cash, Conventional
Listing Terms Cash, Conventional
Financing Cash,Conventional
Special Listing Condition Standard
Read Less Info
Want to know what your home might be worth? Contact us for a FREE valuation!

Our team is ready to help you sell your home for the highest possible price ASAP

Bought with Anthony R Vargas • RE/MAX Horizons
GET MORE INFORMATION





