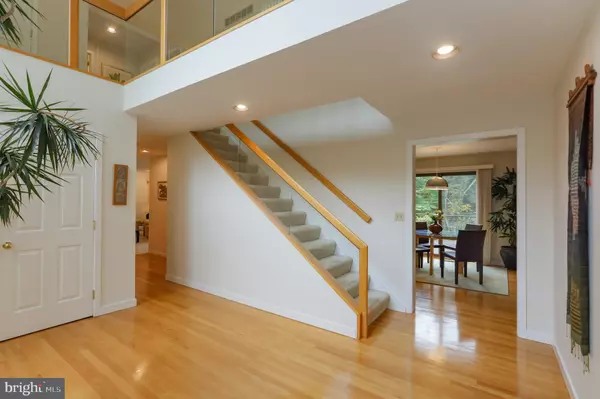For more information regarding the value of a property, please contact us for a free consultation.
Key Details
Sold Price $565,000
Property Type Single Family Home
Sub Type Detached
Listing Status Sold
Purchase Type For Sale
Square Footage 3,300 sqft
Price per Sqft $171
Subdivision Woodridge
MLS Listing ID DENC2009482
Sold Date 12/16/21
Style Contemporary
Bedrooms 4
Full Baths 2
Half Baths 1
HOA Y/N N
Abv Grd Liv Area 2,900
Originating Board BRIGHT
Year Built 1988
Annual Tax Amount $5,161
Tax Year 2021
Lot Size 0.900 Acres
Acres 0.9
Lot Dimensions 138.00 x 237.50
Property Description
Spectacular contemporary home situated on a private .90 acre lot in the community of Woodridge, which is adjacent to the North Star community. You're greeted by a dramatic; sun filled 2 story foyer w/ gorgeous wood flooring that extends into the kitchen. Located off foyer is the living room w/ vaulted ceiling, skylight and fireplace which opens to formal dining room. The kitchen has been completely remodeled w/ 42" cabinetry, granite, striking backsplash, Bosch SS appliances, outside vented range hood & recessed lighting. The cozy family room is off kitchen. Both kitchen & family room access elevated rear deck w/ Ipe decking (aka: Brazilian Walnut or Ironwood), whatever you call it, it looks great! Heading upstairs you're greeted by a spacious & bright upstairs hallway w/ a bank of windows, vaulted ceiling and a unique glass and wood railings. The main bedroom offers en suite bath that was totally remodeled. There are 3 additional bedrooms plus remodeled hall bath w/ tub and separate shower. Each of the bedrooms has a slider & balcony overlooking beautiful woodland views & small stream.The laundry closet is conveniently located just off the upstairs hallway. The daylight filled finished basement is light & bright w/ tall ceilings & 3 windows. This home is surrounded by nature!
Location
State DE
County New Castle
Area Newark/Glasgow (30905)
Zoning NC21
Rooms
Other Rooms Living Room, Dining Room, Primary Bedroom, Bedroom 2, Bedroom 3, Bedroom 4, Kitchen, Family Room
Basement Partially Finished
Interior
Hot Water Natural Gas
Heating Heat Pump - Gas BackUp
Cooling Central A/C
Fireplaces Number 1
Heat Source Electric
Laundry Upper Floor
Exterior
Garage Garage - Side Entry
Garage Spaces 2.0
Water Access N
View Creek/Stream
Accessibility None
Attached Garage 2
Total Parking Spaces 2
Garage Y
Building
Story 2
Foundation Block
Sewer On Site Septic
Water Public
Architectural Style Contemporary
Level or Stories 2
Additional Building Above Grade, Below Grade
New Construction N
Schools
Elementary Schools North Star
Middle Schools Henry B. Du Pont
High Schools Dickinson
School District Red Clay Consolidated
Others
Senior Community No
Tax ID 08-024.30-033
Ownership Fee Simple
SqFt Source Assessor
Special Listing Condition Standard
Read Less Info
Want to know what your home might be worth? Contact us for a FREE valuation!

Our team is ready to help you sell your home for the highest possible price ASAP

Bought with Claryssa S McEnany • Compass
GET MORE INFORMATION





