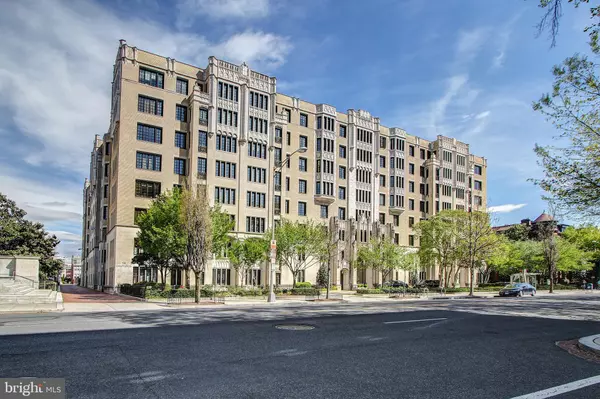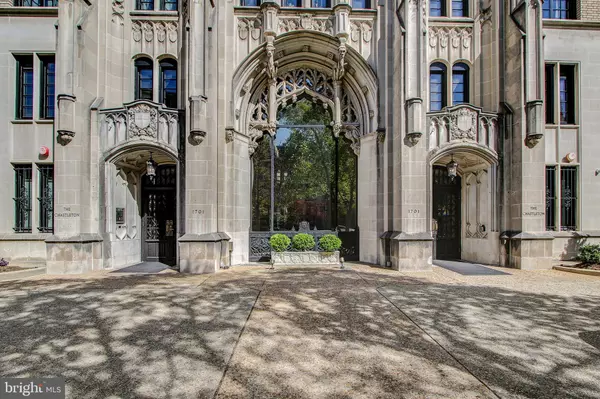For more information regarding the value of a property, please contact us for a free consultation.
Key Details
Sold Price $189,000
Property Type Condo
Sub Type Condo/Co-op
Listing Status Sold
Purchase Type For Sale
Square Footage 320 sqft
Price per Sqft $590
Subdivision Dupont Circle
MLS Listing ID DCDC481276
Sold Date 09/30/20
Style Beaux Arts
Full Baths 1
Condo Fees $278/mo
HOA Y/N N
Abv Grd Liv Area 320
Originating Board BRIGHT
Year Built 1920
Annual Tax Amount $828
Tax Year 2020
Property Description
Studio living at it's best, in one of DC's historic addresses.The Chastleton Co-Op situated at thriving Dupont Circle. 320 sq feet, of updated natural-light infused space. Gorgeous renovation of this Gothic Architecture landmark building, restored to glorious condition--you will love walking through the front door and into your magnificent lobby. Court-yard facing unit, with large windows, engineered wood flooring. Mini kitchen, perfect open layout, classic white bathroom with green accents. Roof-top deck with panoramic views of the nation's capital. The Coop includes; 24/7 front desk/Security/package delivery; well-equipped fitness center with TV; large community ballroom your private events; chess area; tranquil courtyard with grill; lobby-level laundry room; rental storage units; bike storage; and a roof deck with sweeping views of Washington DC monuments and skyline. Monthly fee includes property taxes, water, sewer, basic cable + HBO, high speed internet! Just pay electricity| Seasonal HVAC maintenance included |Underlying Mortgage balance as of 08/20: $29,049.92 (gets subtracted from the sales price) | Coop fee: $278.33 monthly + Underlying Mortgage: $160.04 + monthly + Real Estate taxes: $67.83 monthly = Total Association dues: $506.19 monthly | $225 fee for co-op application |Cat friendly building - storage units available $25-35/mo
Location
State DC
County Washington
Zoning CITY
Interior
Interior Features Efficiency, Kitchen - Efficiency
Hot Water Natural Gas
Heating Forced Air
Cooling Wall Unit
Flooring Wood
Equipment Disposal, Oven/Range - Electric, Refrigerator
Fireplace N
Window Features Double Pane,Low-E
Appliance Disposal, Oven/Range - Electric, Refrigerator
Heat Source Electric
Laundry Common
Exterior
Exterior Feature Roof
Amenities Available Community Center, Concierge, Elevator, Exercise Room, Fitness Center, Security, Laundry Facilities
Water Access N
Accessibility Level Entry - Main
Porch Roof
Garage N
Building
Story 1
Unit Features Mid-Rise 5 - 8 Floors
Sewer Public Sewer
Water Public
Architectural Style Beaux Arts
Level or Stories 1
Additional Building Above Grade
New Construction N
Schools
School District District Of Columbia Public Schools
Others
Pets Allowed Y
HOA Fee Include Common Area Maintenance,Custodial Services Maintenance,Ext Bldg Maint,High Speed Internet,Insurance,Management,Reserve Funds,Sewer,Snow Removal,Taxes,Trash,Underlying Mortgage,Water
Senior Community No
Tax ID NO TAX RECORD
Ownership Cooperative
Security Features Desk in Lobby
Acceptable Financing Other, Conventional
Listing Terms Other, Conventional
Financing Other,Conventional
Special Listing Condition Standard
Pets Allowed Cats OK
Read Less Info
Want to know what your home might be worth? Contact us for a FREE valuation!

Our team is ready to help you sell your home for the highest possible price ASAP

Bought with Sherine Monir • Compass
GET MORE INFORMATION





