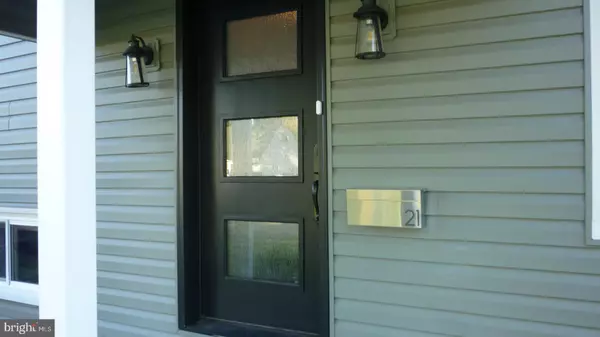For more information regarding the value of a property, please contact us for a free consultation.
Key Details
Sold Price $254,500
Property Type Single Family Home
Sub Type Detached
Listing Status Sold
Purchase Type For Sale
Square Footage 2,500 sqft
Price per Sqft $101
Subdivision Brookside Park
MLS Listing ID DENC504480
Sold Date 09/30/20
Style Split Level,Traditional
Bedrooms 3
Full Baths 1
Half Baths 1
HOA Fees $4/ann
HOA Y/N Y
Abv Grd Liv Area 1,850
Originating Board BRIGHT
Year Built 1954
Annual Tax Amount $1,685
Tax Year 2019
Lot Size 6,970 Sqft
Acres 0.16
Lot Dimensions 75.00 x 105.00
Property Description
Extensively updated and renovated in the past 5 years. This lovely 3 Bedroom/ 1.5 Bath home is open, spacious, and has many features that you won't find in other homes at this price point! Replacements include: new roof, new vinyl siding, new windows, all new interior doors (including two 15-light doors in lower level and a sliding patio door), a new entry door and lighting with brand new porch, renovated bath and powder rooms, and repaved & enlarged driveways. Greeted by gleaming hardwood floors as you enter the home, you'll see the spacious living room with triple front window, and stone surround fireplace, flanked by mission style windows. Kitchen includes built-in cabinetry, LOADS of counter and cupboard space, and a lovely built in hutch. Large screened porch overlooks a serene, private back yard nestled under trees. Lower level: a solid natural pine family room with a wall of built-in cabinets, laundry room, powder room and back yard exit. Upstairs: 3 lovely bedrooms -- 2 on the first level with hard wood floors, both with double closets. Don't miss the shoe cabinet on the landing and the craft room across, as you approach the Master Bedroom. There is attic access from both the craft room and the master bedroom closet. The front of the home is attractively flanked by 2 driveways, a double drive to the garage on the left, and an extra drive along the right side of the property--so plenty of spaces to park, 5-6 cars. There is a great garage with whole wall of built-in cabinets for the crafts/handy person to keep all that important "garage stuff" but still fits one car. The home generator is not included, and has only been used twice in the past several years- but the wall panel for the generator stays, in case the new owner would like to install their own. All the new premier window shades stay. Newer stainless refrigerator is included as-is. Some furnishings are available for sale, and list will be presented upon request. Roof warranty is transferable, warranties on siding and roof are registered. Conveniently located, within the 5-mile radius for Newark Charter School, close to the University of Delaware, Christiana Mall, shopping, public transportation and major highway routes. Only available due to owner's desire to shorten commute to new work location.
Location
State DE
County New Castle
Area Newark/Glasgow (30905)
Zoning NC6.5
Direction East
Rooms
Other Rooms Living Room, Dining Room, Primary Bedroom, Bedroom 2, Bedroom 3, Kitchen, Family Room, Laundry, Bathroom 1, Bathroom 2, Hobby Room, Screened Porch
Basement Other
Interior
Interior Features Built-Ins, Ceiling Fan(s), Dining Area, Floor Plan - Open, Kitchen - Eat-In, Tub Shower, Wood Floors, Attic, Carpet, Pantry, Soaking Tub, Window Treatments, Other
Hot Water Electric
Heating Forced Air
Cooling Central A/C, Ceiling Fan(s)
Fireplaces Number 1
Fireplaces Type Fireplace - Glass Doors, Mantel(s), Wood, Stone
Equipment Built-In Range, Cooktop, Dishwasher, Disposal, ENERGY STAR Refrigerator, Stainless Steel Appliances, Water Heater, Dryer - Electric, Dryer - Front Loading, ENERGY STAR Clothes Washer, Oven - Wall, Washer - Front Loading, Washer
Fireplace Y
Window Features Energy Efficient,Replacement,Sliding,Triple Pane,Vinyl Clad
Appliance Built-In Range, Cooktop, Dishwasher, Disposal, ENERGY STAR Refrigerator, Stainless Steel Appliances, Water Heater, Dryer - Electric, Dryer - Front Loading, ENERGY STAR Clothes Washer, Oven - Wall, Washer - Front Loading, Washer
Heat Source Oil
Laundry Has Laundry, Lower Floor
Exterior
Parking Features Additional Storage Area, Built In, Garage - Front Entry, Garage - Rear Entry, Garage Door Opener
Garage Spaces 7.0
Fence Chain Link, Fully
Utilities Available Cable TV
Amenities Available Common Grounds
Water Access N
View Garden/Lawn, Street, Trees/Woods
Roof Type Architectural Shingle
Accessibility None
Attached Garage 1
Total Parking Spaces 7
Garage Y
Building
Lot Description Backs to Trees, Level, Landscaping, Rear Yard, Private, SideYard(s), Front Yard, No Thru Street
Story 2.5
Sewer Public Sewer
Water Public
Architectural Style Split Level, Traditional
Level or Stories 2.5
Additional Building Above Grade, Below Grade
Structure Type Dry Wall
New Construction N
Schools
Elementary Schools Brookside
Middle Schools Kirk
High Schools Newark
School District Christina
Others
HOA Fee Include Common Area Maintenance,Snow Removal
Senior Community No
Tax ID 11-002.20-195
Ownership Fee Simple
SqFt Source Assessor
Acceptable Financing Conventional, FHA, VA
Listing Terms Conventional, FHA, VA
Financing Conventional,FHA,VA
Special Listing Condition Standard
Read Less Info
Want to know what your home might be worth? Contact us for a FREE valuation!

Our team is ready to help you sell your home for the highest possible price ASAP

Bought with Corinne Redick • RE/MAX Elite
GET MORE INFORMATION





