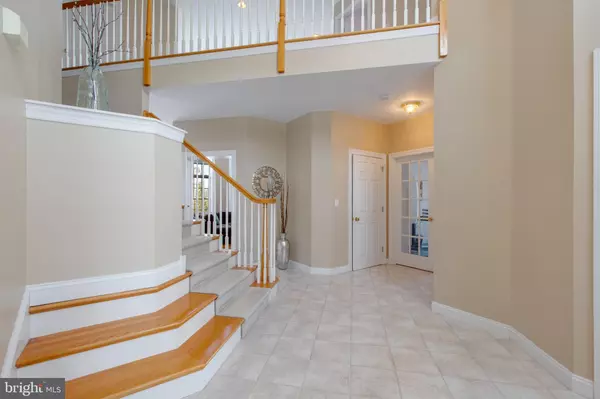For more information regarding the value of a property, please contact us for a free consultation.
Key Details
Sold Price $1,010,000
Property Type Single Family Home
Sub Type Detached
Listing Status Sold
Purchase Type For Sale
Square Footage 4,411 sqft
Price per Sqft $228
Subdivision Prospect Manor
MLS Listing ID PABU2018550
Sold Date 03/16/22
Style Traditional
Bedrooms 4
Full Baths 3
Half Baths 1
HOA Y/N N
Abv Grd Liv Area 4,411
Originating Board BRIGHT
Year Built 2004
Annual Tax Amount $15,428
Tax Year 2021
Lot Size 0.570 Acres
Acres 0.57
Lot Dimensions 67.00 x 111.00
Property Description
Welcome to this stunning bright and sunny Prospect Manor Colonial located in the middle of a cul-de-sac. Wonderfully appointed for the “2022” minded buyer. Hardwood flooring can be found throughout most of the first floor (except entry and Kitchen they are tile) and all of the 2nd floor (except baths, they are tile). The 2-story entry features a turned staircase with oak treads and painted risers with butterfly extension leading to the kitchen. The living and dining rooms can be found one to the left of the entry and the other to the right perfect for entertaining. The kitchen features white raised panel cabinetry, lovely granite counter-tops, stainless appliances including a stainless steel hood, a large center island finished with granite counter-tops, an overhang for stools, and a wet bar/butler pantry to the left. The kitchen, breakfast, and family rooms come together in a “great room layout” providing comfort and ease of lifestyle. The 2-story family room features a gas fireplace, double stacked back windows with electronic shades and a lovely view of the backyard. There is a perfectly located first-floor study for privacy while working at home. A powder room and laundry room complete the first floor. On the 2nd floor is the master suite retreat, complete with a sitting room, dressing room with makeup area, and a walk-in double closet. The bathroom features a double white vanity, a whirlpool tub, a shower and a separate toilet room. Three additional spacious bedrooms can be found on the 2nd floor one with an en-suite bathroom and the others sharing a hall bath. There is a full basement. This home offers privacy and style all on .57 of an acre. This home shows exceptionally well! The location is convenient to shopping, Yardley Borough, Newtown Borough, Schools, Ball Fields and Recreational Facilities including a Township Pool and Golf Course. There is easy and close access to major roads and trains perfect for an easy commute to Philadelphia, Princeton or NYC. A must see!
Location
State PA
County Bucks
Area Lower Makefield Twp (10120)
Zoning R2
Rooms
Other Rooms Living Room, Dining Room, Primary Bedroom, Bedroom 2, Bedroom 3, Kitchen, Family Room, Bedroom 1, Laundry, Office
Basement Full
Interior
Interior Features Primary Bath(s), Kitchen - Island, Butlers Pantry, Wet/Dry Bar, Dining Area, Additional Stairway, Attic, Ceiling Fan(s), Chair Railings, Crown Moldings, Curved Staircase, Double/Dual Staircase, Family Room Off Kitchen, Floor Plan - Open, Kitchen - Gourmet, Pantry, Recessed Lighting, Upgraded Countertops, Walk-in Closet(s), WhirlPool/HotTub, Window Treatments, Wood Floors
Hot Water Natural Gas
Heating Forced Air
Cooling Central A/C
Flooring Hardwood, Tile/Brick
Fireplaces Number 1
Fireplaces Type Mantel(s), Screen, Gas/Propane
Equipment Oven - Wall, Oven - Double, Dishwasher, Cooktop, Disposal, Dryer, Exhaust Fan, Oven - Self Cleaning, Range Hood, Refrigerator, Stainless Steel Appliances, Washer, Water Heater
Fireplace Y
Window Features Bay/Bow,Double Hung,Double Pane
Appliance Oven - Wall, Oven - Double, Dishwasher, Cooktop, Disposal, Dryer, Exhaust Fan, Oven - Self Cleaning, Range Hood, Refrigerator, Stainless Steel Appliances, Washer, Water Heater
Heat Source Natural Gas
Laundry Main Floor
Exterior
Exterior Feature Deck(s)
Parking Features Inside Access, Garage Door Opener, Oversized
Garage Spaces 3.0
Utilities Available Cable TV
Water Access N
Roof Type Architectural Shingle
Accessibility None
Porch Deck(s)
Attached Garage 3
Total Parking Spaces 3
Garage Y
Building
Lot Description Cul-de-sac, Front Yard, Rear Yard, SideYard(s)
Story 2
Foundation Concrete Perimeter
Sewer Public Sewer
Water Public
Architectural Style Traditional
Level or Stories 2
Additional Building Above Grade, Below Grade
Structure Type 9'+ Ceilings
New Construction N
Schools
High Schools Pennsbury
School District Pennsbury
Others
Senior Community No
Tax ID 20-020-113-022
Ownership Fee Simple
SqFt Source Assessor
Security Features Security System
Special Listing Condition Standard
Read Less Info
Want to know what your home might be worth? Contact us for a FREE valuation!

Our team is ready to help you sell your home for the highest possible price ASAP

Bought with Danielle B Davis • Long & Foster Real Estate, Inc.
GET MORE INFORMATION





