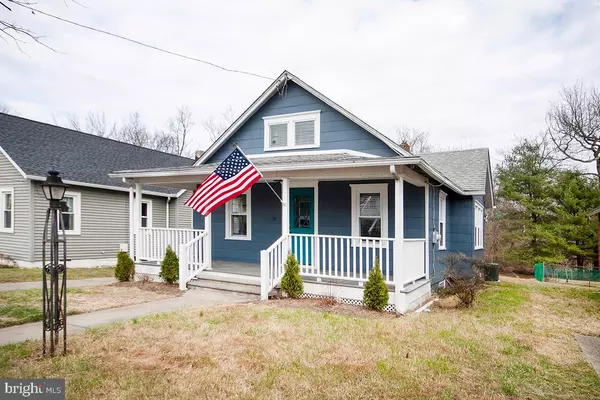For more information regarding the value of a property, please contact us for a free consultation.
Key Details
Sold Price $168,000
Property Type Single Family Home
Sub Type Detached
Listing Status Sold
Purchase Type For Sale
Square Footage 1,443 sqft
Price per Sqft $116
Subdivision None Available
MLS Listing ID NJCD389920
Sold Date 06/19/20
Style Bungalow
Bedrooms 3
Full Baths 1
HOA Y/N N
Abv Grd Liv Area 1,443
Originating Board BRIGHT
Year Built 1925
Annual Tax Amount $6,690
Tax Year 2019
Lot Size 6,560 Sqft
Acres 0.15
Lot Dimensions 40.00 x 164.00
Property Description
$1,000 to buyer's closing costs & immediate occupancy! This beautiful 3 bedroom, 1 bath bungalow has been fully remodeled and features a detached one car garage (new door to be installed shortly). New high efficiency HVAC, new vinyl windows, new kitchen, new bathrooms, and architectural shingle roof, and so much more. The covered front porch provides the perfect entry to this stunning home. The living and dining rooms feature newly refinished hardwood floors, LED recessed lighting, and fresh paint. Off the dining room is the beautiful kitchen. It is fully remodeled with Mykonos quartzite counters, new cabinets, tile backsplash and new floors. A stainless steel appliance package is also included! There is also a cute breakfast room off the kitchen that opens to the backyard. There is also is a stylish bathroom on the main floor, complete with tile floors, tub with custom tile surround, new fixtures & lighting, and fresh paint. There are two generously sized bedrooms on this floor that boast hardwood floors (they flow through living & dining rooms into the bedrooms), new ceiling fans, and new six panel doors. Upstairs features a huge bedroom with new lighting and new floors. The Seller would also be willing to add a wall at Buyer's request to make a walk in closet. The basement is unfinished, but has been freshly painted. There is also a unique accent wall, plus bilco doors to the backyard. Plenty of space for storage, or possible finishing. Not only has the interior been freshly painted, but so has the exterior. The backyard provides plenty of space to entertain and enjoy.
Location
State NJ
County Camden
Area Barrington Boro (20403)
Zoning RESIDENTIAL
Rooms
Other Rooms Living Room, Dining Room, Bedroom 2, Bedroom 3, Kitchen, Basement, Breakfast Room, Bedroom 1, Full Bath
Basement Full, Unfinished, Windows
Main Level Bedrooms 2
Interior
Interior Features Dining Area, Entry Level Bedroom, Formal/Separate Dining Room, Kitchen - Gourmet, Recessed Lighting, Upgraded Countertops, Wood Floors, Ceiling Fan(s)
Hot Water Natural Gas
Heating Forced Air, Programmable Thermostat
Cooling Central A/C
Flooring Ceramic Tile, Hardwood, Laminated
Equipment Built-In Range, Dishwasher, Oven/Range - Gas, Microwave, Stainless Steel Appliances, Water Heater
Furnishings No
Fireplace N
Window Features Double Pane,Vinyl Clad
Appliance Built-In Range, Dishwasher, Oven/Range - Gas, Microwave, Stainless Steel Appliances, Water Heater
Heat Source Natural Gas
Exterior
Exterior Feature Porch(es)
Garage Garage - Front Entry
Garage Spaces 1.0
Utilities Available Cable TV Available, DSL Available
Water Access N
View Trees/Woods
Roof Type Architectural Shingle
Accessibility None
Porch Porch(es)
Total Parking Spaces 1
Garage Y
Building
Story 2
Foundation Block
Sewer Public Sewer
Water Public
Architectural Style Bungalow
Level or Stories 2
Additional Building Above Grade, Below Grade
Structure Type Dry Wall
New Construction N
Schools
Elementary Schools Woodland E.S.
Middle Schools Woodland
High Schools Haddon Heights H.S.
School District Barrington Borough Public Schools
Others
Senior Community No
Tax ID 03-00057-00009
Ownership Fee Simple
SqFt Source Assessor
Acceptable Financing Cash, Conventional, FHA, VA
Listing Terms Cash, Conventional, FHA, VA
Financing Cash,Conventional,FHA,VA
Special Listing Condition Standard
Read Less Info
Want to know what your home might be worth? Contact us for a FREE valuation!

Our team is ready to help you sell your home for the highest possible price ASAP

Bought with Kathleen H Iannucci • Connection Realtors
GET MORE INFORMATION





