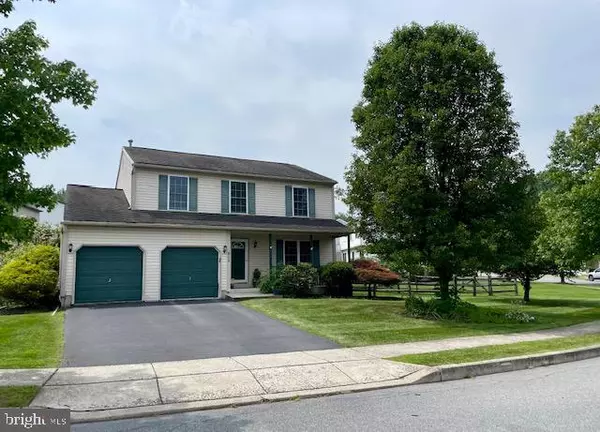For more information regarding the value of a property, please contact us for a free consultation.
Key Details
Sold Price $311,000
Property Type Single Family Home
Sub Type Detached
Listing Status Sold
Purchase Type For Sale
Square Footage 1,850 sqft
Price per Sqft $168
Subdivision Creekside
MLS Listing ID PABK2002136
Sold Date 11/05/21
Style Traditional
Bedrooms 3
Full Baths 2
Half Baths 2
HOA Y/N N
Abv Grd Liv Area 1,850
Originating Board BRIGHT
Year Built 2001
Annual Tax Amount $6,167
Tax Year 2021
Lot Size 9,583 Sqft
Acres 0.22
Lot Dimensions 0.00 x 0.00
Property Description
Sitting at the bend of Garfield Avenue offering a little extra privacy is this well kept home located in the Creekside neighborhood. The fenced front porch invites you into the spacious living room where the hardwood flooring flows through to the dining room and eat-in kitchen. The living room welcomes you with bright colors and a gas fireplace. In the kitchen you will find oak cabinets, a center island with extra seating, and all the appliances included with the home. As you reach the top of the stairs you will notice the oversized master bedroom featuring a double vanity master bathroom and full walk in closet. Along with 2 more bedrooms each with their own closets and the 2nd full bathroom. This home also has a partially finished bar and 4th bathroom in the lower level. Dont miss the opportunity to make this place a home for you and your family. Schedule a showing today!
Location
State PA
County Berks
Area Birdsboro Boro (10231)
Zoning RES
Rooms
Basement Full, Partially Finished
Main Level Bedrooms 3
Interior
Interior Features Kitchen - Eat-In, Kitchen - Island, Pantry, Walk-in Closet(s)
Hot Water Natural Gas
Heating Forced Air
Cooling Central A/C
Equipment Dishwasher, Dryer, Microwave, Oven/Range - Gas, Refrigerator, Washer
Appliance Dishwasher, Dryer, Microwave, Oven/Range - Gas, Refrigerator, Washer
Heat Source Natural Gas
Exterior
Parking Features Garage - Front Entry, Garage Door Opener, Inside Access
Garage Spaces 4.0
Water Access N
Accessibility None
Attached Garage 2
Total Parking Spaces 4
Garage Y
Building
Story 2
Sewer Public Sewer
Water Public
Architectural Style Traditional
Level or Stories 2
Additional Building Above Grade, Below Grade
New Construction N
Schools
School District Daniel Boone Area
Others
Senior Community No
Tax ID 31-5334-16-84-4992
Ownership Fee Simple
SqFt Source Assessor
Special Listing Condition Standard
Read Less Info
Want to know what your home might be worth? Contact us for a FREE valuation!

Our team is ready to help you sell your home for the highest possible price ASAP

Bought with Linda B Henry • Herb Real Estate, Inc.
GET MORE INFORMATION





