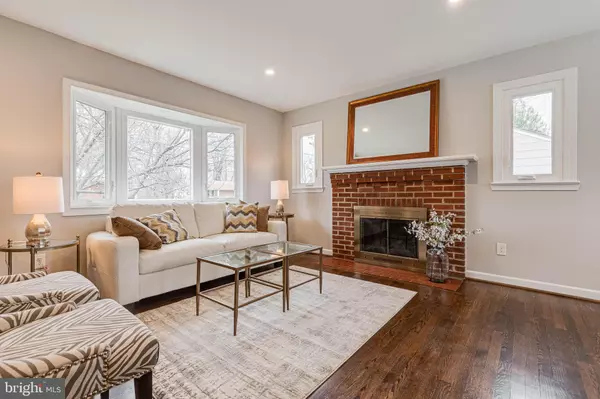For more information regarding the value of a property, please contact us for a free consultation.
Key Details
Sold Price $550,000
Property Type Single Family Home
Sub Type Detached
Listing Status Sold
Purchase Type For Sale
Square Footage 1,420 sqft
Price per Sqft $387
Subdivision Maple Hill
MLS Listing ID VAFC119380
Sold Date 04/06/20
Style Ranch/Rambler
Bedrooms 3
Full Baths 2
HOA Y/N N
Abv Grd Liv Area 1,008
Originating Board BRIGHT
Year Built 1954
Annual Tax Amount $4,530
Tax Year 2019
Lot Size 8,625 Sqft
Acres 0.2
Property Description
Located in the heart of Fairfax City, fully remodeled in 2020 and truly a Turnkey! Over $80K in renovations with permits and inspections completed. All new double pane Windows throughout the house. New modern Kitchen with Granite Counter Top, new Stainless Steel Appliances, Counter-Depth Refrigerator, subway Tile backsplash, Tile floor and a large Bay Window to bring in all the sunlight! New Patio off of the Kitchen in a fully fenced in Backyard. Refinished and stained Hard Wood Floor throughout Main level. New Paint throughout the House. Large wood burning Fireplace in the Living Room with another large Bay Window. Renovated Full Bathroom on the Main level and remodeled Full Bathroom on the Lower level with a large Standing Shower. Remodeled Lower level with new carpet, Full Bathroom, "Bonus Room/Bedroom", large Family/Rec Room, and spacious Utility Room for Storage with Laundry area. Attic has a thermostat controlled fan and plenty of space for Storage. Centrally located with easy access to Route 236, I-66, Beltway and Vienna/Fairfax- GMU Metro Station. Walkable to GMU, large playground, Farmer's Market, activities held by City of Fairfax, and to Shops and Restaurants!
Location
State VA
County Fairfax City
Zoning RH
Rooms
Other Rooms Living Room, Dining Room, Bedroom 2, Bedroom 3, Kitchen, Bedroom 1, Recreation Room, Utility Room, Bonus Room, Full Bath
Basement Heated, Outside Entrance, Partially Finished, Walkout Level, Walkout Stairs, Windows
Main Level Bedrooms 3
Interior
Interior Features Attic, Carpet, Combination Dining/Living, Combination Kitchen/Dining, Entry Level Bedroom, Floor Plan - Traditional, Kitchen - Eat-In, Recessed Lighting, Stall Shower, Tub Shower, Wood Floors, Window Treatments
Hot Water Oil
Heating Forced Air
Cooling Central A/C
Flooring Hardwood, Ceramic Tile, Partially Carpeted
Fireplaces Number 1
Fireplaces Type Mantel(s), Screen, Brick
Equipment Built-In Microwave, Dishwasher, Disposal, Dryer, Dryer - Electric, Icemaker, Microwave, Stainless Steel Appliances, Stove, Washer, Water Heater
Furnishings Yes
Fireplace Y
Window Features Double Pane,Vinyl Clad
Appliance Built-In Microwave, Dishwasher, Disposal, Dryer, Dryer - Electric, Icemaker, Microwave, Stainless Steel Appliances, Stove, Washer, Water Heater
Heat Source Oil
Laundry Basement
Exterior
Exterior Feature Patio(s)
Fence Partially
Utilities Available Electric Available, Water Available, Sewer Available, Other
Water Access N
View Street
Roof Type Asphalt
Street Surface Black Top
Accessibility None
Porch Patio(s)
Road Frontage City/County
Garage N
Building
Story 2
Sewer Public Septic
Water Public
Architectural Style Ranch/Rambler
Level or Stories 2
Additional Building Above Grade, Below Grade
Structure Type Dry Wall
New Construction N
Schools
School District Fairfax County Public Schools
Others
Pets Allowed Y
Senior Community No
Tax ID 57 4 08 097
Ownership Fee Simple
SqFt Source Assessor
Horse Property N
Special Listing Condition Standard
Pets Allowed No Pet Restrictions
Read Less Info
Want to know what your home might be worth? Contact us for a FREE valuation!

Our team is ready to help you sell your home for the highest possible price ASAP

Bought with Elizabeth A McGuiness • Long & Foster Real Estate, Inc.
GET MORE INFORMATION





