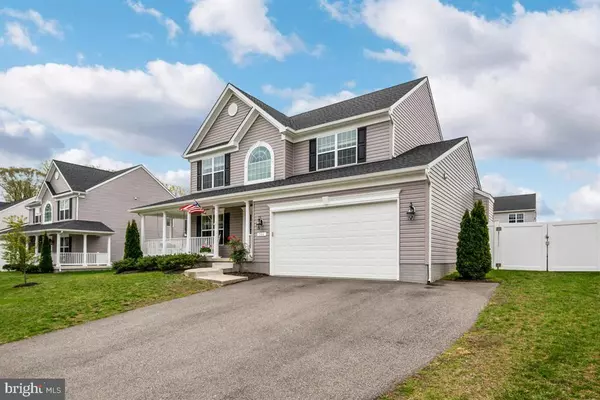For more information regarding the value of a property, please contact us for a free consultation.
Key Details
Sold Price $385,000
Property Type Single Family Home
Sub Type Detached
Listing Status Sold
Purchase Type For Sale
Square Footage 2,363 sqft
Price per Sqft $162
Subdivision North Brook
MLS Listing ID MDQA143572
Sold Date 05/21/20
Style Colonial
Bedrooms 4
Full Baths 3
Half Baths 1
HOA Fees $15
HOA Y/N Y
Abv Grd Liv Area 2,363
Originating Board BRIGHT
Year Built 2015
Annual Tax Amount $4,276
Tax Year 2020
Lot Size 10,000 Sqft
Acres 0.23
Property Description
3D Tour: https://unbranded.youriguide.com/166_long_creek_way_centreville_md Welcome to 166 Long Creek Way in sought after North Brook!!! This home is a SHOW STOPPER!! Look no further! Perfectly laid out, boasting OVER 2300 sq ft of true living space, 4 MASSIVE bedrooms, 3.5 full upgraded bathrooms, and full basement with walk out is just the start of this immaculate home. Walking in on the main level you enter in the gorgeous foyer with hardwood floors. To the left ins the Dining Room / Office that is flows right into the kitchen. Down the foyer hallway you have a half bathroom to the right, garage entrance and the entrance leading down to the basement. Past those doors, the home opens up to a gorgeous open floor plan with the Living Room, Kitchen and Sunroom. The Living offers large living space with gas fireplace and flows right into the GORGEOUS upgraded kitchen with hard wood floors, ample cabinet and counter space, large island with granite counter tops, upgraded SS appliances, large bar area, desk are and LARGE corner pantry. All of this is open to the bright, open Sunroom with vaulted ceilings. The perfect spot in the home to sit and relax. Moving upstairs you will have 4 OVERSIZED bedrooms with large closets, laundry room, and a full hallway bathroom. The master suite offers a GIGANTIC room, massive closet and an upgraded, GORGEOUS master bathroom with an upgraded double sink vanity, tile floors, and a gorgeous OVERSIZED tile shower. Moving all the way downstairs you have the MASSIVE unfinished basement with FULL BATHROOM already finished, and walkout to the backyard. This is the perfect place to come and make your own. Enough room in the basement for a bonus storage area!!! Outside you will find a LARGE fully fenced in backyard and moving around front you can enjoy those Eastern Shore evenings on the relaxing front porch. Finishing off this home are the amazing community amenities. Playground, soccer field, pavilion, ponds and walking path!!! Conveniently located near major routes and easily accessible to DC, Annapolis, Dover, the Beaches, Middletown. Come claim this home today!!!
Location
State MD
County Queen Annes
Zoning AG
Rooms
Basement Full, Unfinished, Walkout Stairs
Interior
Interior Features Floor Plan - Open, Formal/Separate Dining Room, Kitchen - Eat-In, Kitchen - Island, Kitchen - Table Space, Pantry, Wood Floors
Heating Heat Pump(s)
Cooling Central A/C
Fireplaces Number 1
Equipment Built-In Microwave, Dishwasher, Disposal, Dryer - Front Loading, Exhaust Fan, Oven/Range - Gas
Fireplace Y
Appliance Built-In Microwave, Dishwasher, Disposal, Dryer - Front Loading, Exhaust Fan, Oven/Range - Gas
Heat Source Propane - Leased
Exterior
Parking Features Garage - Front Entry, Garage Door Opener
Garage Spaces 2.0
Water Access N
Accessibility None
Attached Garage 2
Total Parking Spaces 2
Garage Y
Building
Story 3+
Sewer Public Sewer, Grinder Pump
Water Public
Architectural Style Colonial
Level or Stories 3+
Additional Building Above Grade, Below Grade
New Construction N
Schools
School District Queen Anne'S County Public Schools
Others
Senior Community No
Tax ID 1803045951
Ownership Fee Simple
SqFt Source Assessor
Special Listing Condition Standard
Read Less Info
Want to know what your home might be worth? Contact us for a FREE valuation!

Our team is ready to help you sell your home for the highest possible price ASAP

Bought with Maureen Rehbein • RE/MAX Advantage Realty
GET MORE INFORMATION





