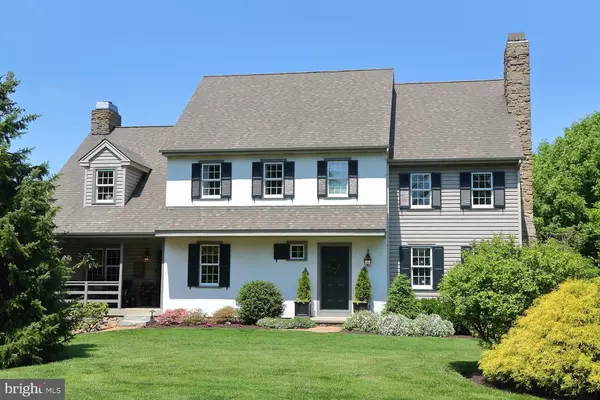For more information regarding the value of a property, please contact us for a free consultation.
Key Details
Sold Price $589,900
Property Type Single Family Home
Sub Type Detached
Listing Status Sold
Purchase Type For Sale
Square Footage 4,042 sqft
Price per Sqft $145
Subdivision None Available
MLS Listing ID PALA163290
Sold Date 08/28/20
Style Colonial
Bedrooms 4
Full Baths 2
Half Baths 2
HOA Y/N N
Abv Grd Liv Area 2,638
Originating Board BRIGHT
Year Built 1993
Annual Tax Amount $5,153
Tax Year 2020
Lot Size 1.450 Acres
Acres 1.45
Lot Dimensions 0.00 x 0.00
Property Description
Elegant custom home offers unparalleled craftsmanship and exceptional features! Truly remarkable inside and out this stunning home welcomes you into the exceptionally large and open living, dining, and kitchen space. Exposed beams and shiplap run through your living area with a cozy wood fireplace situated nicely between your custom built-in shelving unit. Entertain in your gourmet kitchen with granite counters, chef style gas range, built in microwave and oven, over-sized stainless-steel refrigerator, and a large island which runs the length of your kitchen. The beautiful breakfast nook with exposed brick is a convenient extension to the kitchen and leads out to the enclosed sunroom which overlooks your private back yard and rolling pastures. A formal dining room and an office also resides on the first floor. The second floor is just as lovely with three bedrooms and an incredible bonus room- vaulted ceilings, built-in cabinetry, office space, updated lighting, fireplace, and a sitting area nestled up to the window. Spacious master with a spa like master bathroom with a walk-in shower and over sized shower head, soaking tub, dual vanity with granite, make-up station, and tv (wow!). Fully finished walk out basement with a gas fireplace, wet bar, large living space, exposed beams with lots of windows and a door that leads to your patio. The exterior is extraordinary with a two-car garage (custom garage doors), over sized driveway, fish pond, professional landscaping, and a HUGE (4800 sq feet) barn- perfect for events, gatherings, storage, and so much more! This unique home is one of a kind and will not last long! Make it yours TODAY!
Location
State PA
County Lancaster
Area Quarryville Boro (10553)
Zoning RESIDENTIAL
Rooms
Basement Full, Daylight, Full, Fully Finished
Interior
Interior Features Bar, Carpet, Ceiling Fan(s), Built-Ins, Combination Dining/Living, Combination Kitchen/Dining, Combination Kitchen/Living, Crown Moldings, Dining Area, Exposed Beams, Family Room Off Kitchen, Floor Plan - Open, Formal/Separate Dining Room, Kitchen - Eat-In, Kitchen - Island, Kitchen - Gourmet, Primary Bath(s), Recessed Lighting, Soaking Tub, Stall Shower, Upgraded Countertops, Wainscotting, Window Treatments, Wood Floors, Wood Stove, Other, Water Treat System
Hot Water Propane
Heating Forced Air
Cooling Central A/C
Flooring Hardwood, Carpet, Ceramic Tile
Fireplaces Number 4
Fireplaces Type Brick, Electric, Mantel(s), Screen, Wood, Gas/Propane
Equipment Built-In Microwave, Built-In Range, Commercial Range, Dishwasher, Disposal, Exhaust Fan, Oven/Range - Gas, Stainless Steel Appliances, Oven - Wall
Fireplace Y
Appliance Built-In Microwave, Built-In Range, Commercial Range, Dishwasher, Disposal, Exhaust Fan, Oven/Range - Gas, Stainless Steel Appliances, Oven - Wall
Heat Source Propane - Owned
Exterior
Exterior Feature Brick, Enclosed, Patio(s), Porch(es), Roof, Screened
Garage Garage - Side Entry
Garage Spaces 2.0
Water Access N
View Pasture
Roof Type Composite,Shingle
Accessibility 2+ Access Exits
Porch Brick, Enclosed, Patio(s), Porch(es), Roof, Screened
Attached Garage 2
Total Parking Spaces 2
Garage Y
Building
Lot Description Cul-de-sac, Front Yard, Level, Pond, Rear Yard, Rural, Secluded, SideYard(s)
Story 2
Sewer Public Sewer
Water Public
Architectural Style Colonial
Level or Stories 2
Additional Building Above Grade, Below Grade
New Construction N
Schools
Elementary Schools Quarryville
Middle Schools Smith
High Schools Solanco
School District Solanco
Others
Senior Community No
Tax ID 530-01442-0-0000
Ownership Fee Simple
SqFt Source Estimated
Acceptable Financing Cash, Conventional, VA, FHA
Listing Terms Cash, Conventional, VA, FHA
Financing Cash,Conventional,VA,FHA
Special Listing Condition Standard
Read Less Info
Want to know what your home might be worth? Contact us for a FREE valuation!

Our team is ready to help you sell your home for the highest possible price ASAP

Bought with Steve Herr • Berkshire Hathaway HomeServices Homesale Realty
GET MORE INFORMATION





