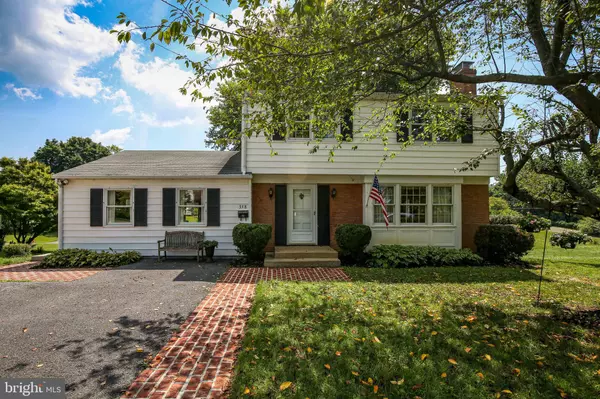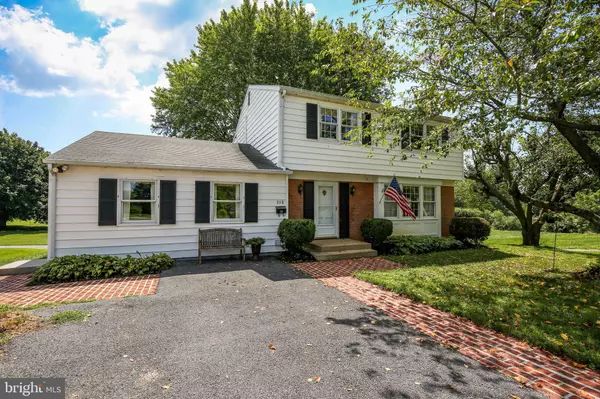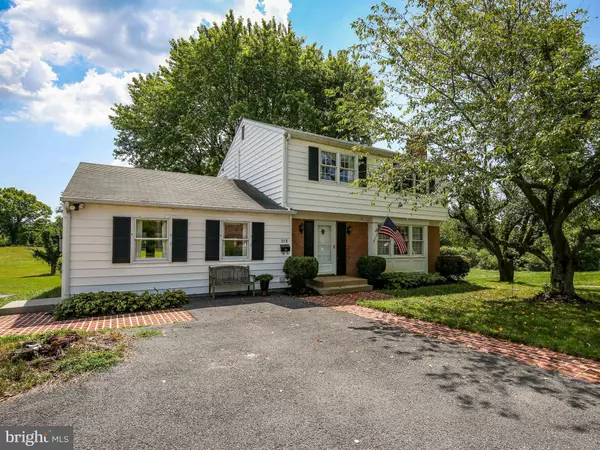For more information regarding the value of a property, please contact us for a free consultation.
Key Details
Sold Price $237,500
Property Type Single Family Home
Sub Type Detached
Listing Status Sold
Purchase Type For Sale
Square Footage 2,654 sqft
Price per Sqft $89
Subdivision None Available
MLS Listing ID WVJF139590
Sold Date 09/22/20
Style Colonial
Bedrooms 4
Full Baths 1
Half Baths 1
HOA Y/N N
Abv Grd Liv Area 1,987
Originating Board BRIGHT
Year Built 1962
Annual Tax Amount $1,154
Tax Year 2019
Lot Size 0.280 Acres
Acres 0.28
Property Description
Convenient location in Charles Town/Jefferson County with mountain views from your back yard! - Great location for commuters You will love this well cared for 4 bedroom 1.5 bath home with spacious rooms throughout and features Pella windows, newly finished hardwood flooring, smooth ceilings, attic fan, newer appliances, newer central A/C . Lovely large living room with gorgeous gleaming hardwood floors and wood burning fireplace (with electric logs), a mantle and built ins, separate formal dining room with chair rail, hardwood floors and double doors that leads to the kitchen that features lots of cabinets, newer appliances (approximately 5 years old), granite counter tops, back splash, pantry and space for a breakfast table. The main floor also features a half bath and a very large cozy family room (was previously an over-sized garage) with carpet, ceiling fan, window A/C and access to the private backyard and a laundry closet with utility sink. Lots of space in the master bedroom that features a cedar closet, and hardwood floors all other bedrooms have hardwood flooring (one bedroom has carpet over the hardwood flooring), hall bath has been updated with an awesome jetted tub! Walk-up basement has a large 2nd family room with a fireplace and wet bar, unfinished utility room with 2nd washer & dryer hook-up. Garage/workshop with a fenced area in the backyard. Paved parking for off street parking and a brick patio to enjoy!
Location
State WV
County Jefferson
Zoning 101
Rooms
Basement Full
Interior
Interior Features Built-Ins, Carpet, Ceiling Fan(s), Chair Railings, Family Room Off Kitchen, Floor Plan - Traditional, Formal/Separate Dining Room, Kitchen - Country, Kitchen - Table Space, Pantry, Upgraded Countertops, WhirlPool/HotTub, Window Treatments, Wood Floors
Hot Water Electric
Heating Forced Air
Cooling Central A/C
Flooring Carpet, Hardwood
Fireplaces Number 2
Fireplaces Type Brick, Mantel(s), Wood
Equipment Dishwasher, Refrigerator, Oven/Range - Electric, Built-In Microwave
Fireplace Y
Appliance Dishwasher, Refrigerator, Oven/Range - Electric, Built-In Microwave
Heat Source Oil
Exterior
Exterior Feature Patio(s), Porch(es)
Fence Chain Link, Partially, Rear
Water Access N
View Mountain, Trees/Woods, Street
Accessibility None
Porch Patio(s), Porch(es)
Garage N
Building
Lot Description Backs to Trees, Cleared, Landscaping, Level, Open, Rear Yard, Sloping
Story 3
Sewer Public Sewer
Water Public
Architectural Style Colonial
Level or Stories 3
Additional Building Above Grade, Below Grade
New Construction N
Schools
School District Jefferson County Schools
Others
Senior Community No
Tax ID 0210C004300000000
Ownership Fee Simple
SqFt Source Estimated
Special Listing Condition Standard
Read Less Info
Want to know what your home might be worth? Contact us for a FREE valuation!

Our team is ready to help you sell your home for the highest possible price ASAP

Bought with Cynthia P Vera-Collins • ERA Liberty Realty
GET MORE INFORMATION





