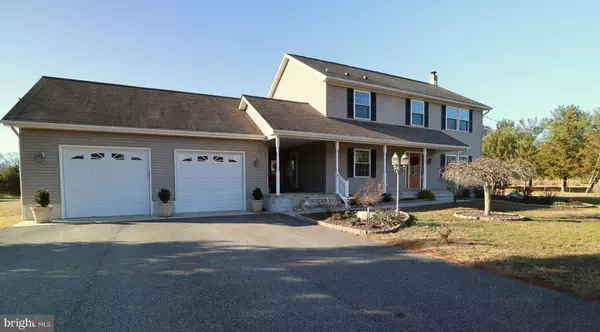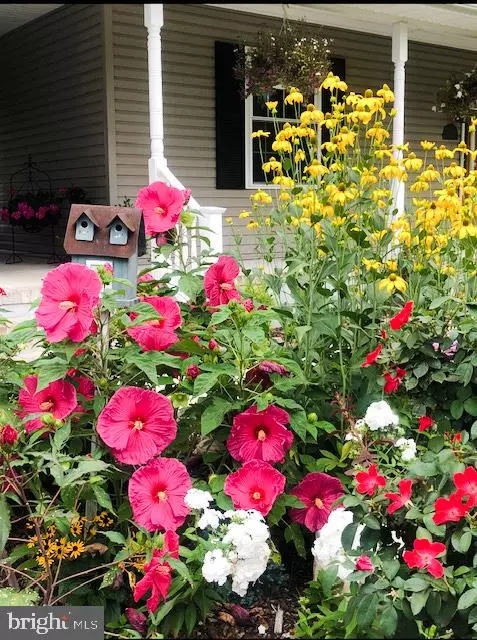For more information regarding the value of a property, please contact us for a free consultation.
Key Details
Sold Price $440,000
Property Type Single Family Home
Sub Type Detached
Listing Status Sold
Purchase Type For Sale
Square Footage 2,208 sqft
Price per Sqft $199
Subdivision None Available
MLS Listing ID NJSA2001932
Sold Date 04/26/22
Style Colonial
Bedrooms 4
Full Baths 2
Half Baths 1
HOA Y/N N
Abv Grd Liv Area 2,208
Originating Board BRIGHT
Year Built 1995
Annual Tax Amount $8,376
Tax Year 2021
Lot Size 5.060 Acres
Acres 5.06
Lot Dimensions 0.00 x 0.00
Property Description
DON'T MISS THIS ONE!!! IMMACULATE WITH MANY UPDATES!!! HOME WARRANTY OFFERED!!! Welcome home! Situated on 5+ acres in Pittsgrove Twp School District with easy access to Rt 55, this 4 bedroom and 2 1/2 bath Colonial has plenty of room for everyone and has many updates to offer! Enjoy the beautiful landscaping and peaceful countryside from the front porch, 3 sided breezeway, or back deck! Well cared for, inside and out, this turn-key home has many updates throughout that make this home a pleasure to own! The main floor features include a recently (2020) updated kitchen with leathered quartz countertops, Wolf custom cabinets, stainless steel appliances and porcelain tile floors, a large living room with gas fireplace, a bonus room with expansive view of the backyard, wood floors and access to the new deck, a formal dining room with wood floors, a powder room, foyer and laundry/mudroom. Upstairs there are 3 guest bedrooms that share a full bathroom. The luxurious main bedroom suite is outfitted with an ensuite bathroom featuring a spa tub combo and double sinks, walk-in closet, and linen closet. An oversized 2 car garage (approximately 28' x 28') with 30 amp hookup is perfect for recreational vehicles and there is a water line attached through the breezeway. All 5.06 acres are open and maintained with plenty of room for horses, games, entertaining, and a 12 x 20 Dutchway Structures shed. Roof is on year 10 of 30, windows were replaced in 2019 with transferable limited lifetime warranty, new professional landscaping 2020, new back deck 2020. Seller has a proposal to replace leach bed and is in process of scheduling septic repair. Seller is including a one year America's Preferred Home Warranty.
Location
State NJ
County Salem
Area Pittsgrove Twp (21711)
Zoning RESIDENTIAL
Direction East
Rooms
Basement Full, Outside Entrance
Main Level Bedrooms 4
Interior
Interior Features Attic, Carpet, Formal/Separate Dining Room, Kitchen - Gourmet, Kitchen - Island, Pantry, Walk-in Closet(s), Wood Floors
Hot Water Electric
Heating Forced Air
Cooling Central A/C
Flooring Engineered Wood, Tile/Brick, Carpet
Fireplaces Number 1
Fireplaces Type Gas/Propane, Corner, Mantel(s), Stone
Equipment Dishwasher, Built-In Microwave, Dryer - Electric, Oven/Range - Electric, Refrigerator, Stainless Steel Appliances, Water Conditioner - Owned, Water Heater, Washer - Front Loading
Fireplace Y
Window Features ENERGY STAR Qualified,Low-E
Appliance Dishwasher, Built-In Microwave, Dryer - Electric, Oven/Range - Electric, Refrigerator, Stainless Steel Appliances, Water Conditioner - Owned, Water Heater, Washer - Front Loading
Heat Source Oil
Laundry Main Floor
Exterior
Garage Garage - Front Entry, Garage Door Opener, Oversized
Garage Spaces 8.0
Water Access N
View Trees/Woods
Roof Type Shingle
Accessibility None
Attached Garage 2
Total Parking Spaces 8
Garage Y
Building
Lot Description Landscaping, Rural
Story 2
Foundation Block
Sewer Septic = # of BR, Septic Exists, Private Septic Tank
Water Well
Architectural Style Colonial
Level or Stories 2
Additional Building Above Grade, Below Grade
New Construction N
Schools
Elementary Schools Olivet E.S.
Middle Schools Pittsgrove Twp. M.S.
High Schools Arthur P. Schalick H.S.
School District Pittsgrove Township Public Schools
Others
Senior Community No
Tax ID 11-00503-00033 05
Ownership Fee Simple
SqFt Source Assessor
Security Features Monitored,Exterior Cameras,Security System,24 hour security
Horse Property Y
Special Listing Condition Standard
Read Less Info
Want to know what your home might be worth? Contact us for a FREE valuation!

Our team is ready to help you sell your home for the highest possible price ASAP

Bought with Carmela Cetkowski • EXP Realty, LLC
GET MORE INFORMATION





