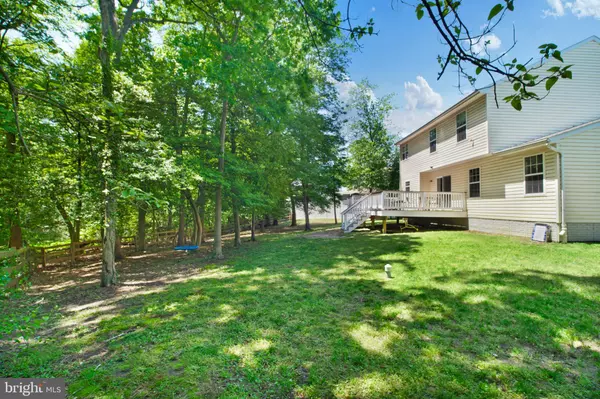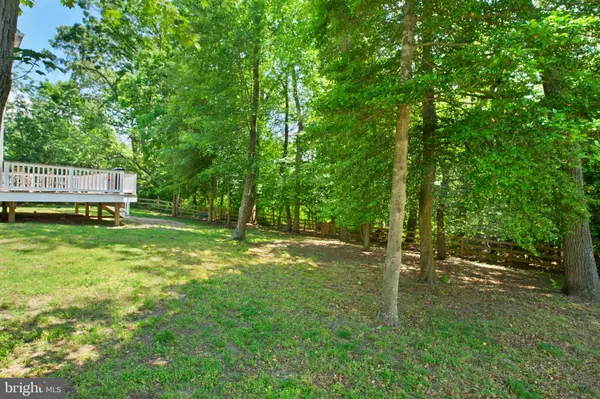For more information regarding the value of a property, please contact us for a free consultation.
Key Details
Sold Price $406,326
Property Type Single Family Home
Sub Type Detached
Listing Status Sold
Purchase Type For Sale
Square Footage 1,993 sqft
Price per Sqft $203
Subdivision High Point
MLS Listing ID MDAA435260
Sold Date 07/15/20
Style Colonial
Bedrooms 4
Full Baths 2
Half Baths 1
HOA Y/N N
Abv Grd Liv Area 1,993
Originating Board BRIGHT
Year Built 2008
Annual Tax Amount $3,970
Tax Year 2019
Lot Size 0.330 Acres
Acres 0.33
Property Description
Tucked away in the heart of Pasadena, 907 9th St is a true oasis, featuring one of the best backyards in Pasadena. Fully fenced and tree-lined, the lot offers a perfect combination of sun and shade. Entertain guests on the composite deck, toss cornhole in the side yard, or let your favorite four-legged friend run free. This wonderful colonial residence features a spacious front porch and two car garage. Eat-in kitchen with attached family room and half bath. The upper level offers four bedrooms including the master suite with attached bathroom and walk-in closet - even an office nook perfect for teleworking! A blank canvas awaits your finishing touches in the basement. With tall ceilings and an open floorplan, the basement offers an additional 900+ sqft that could be finished to your liking. Minutes from all three schools: High Point Elementary, George Fox Middle and Northeast High. Only blocks from Green Haven Wharf and an option to purchase a boat ramp key! No mandatory HOA. Close to Baltimore, Ft. Meade, I-97, I-695, and Rt 100. Schedule your tour today!
Location
State MD
County Anne Arundel
Zoning R5
Rooms
Basement Connecting Stairway, Full, Outside Entrance, Space For Rooms, Unfinished
Interior
Interior Features Breakfast Area, Carpet, Combination Dining/Living, Combination Kitchen/Dining, Combination Kitchen/Living, Dining Area, Family Room Off Kitchen, Floor Plan - Traditional, Kitchen - Table Space, Primary Bath(s), Soaking Tub, Stall Shower, Tub Shower, Walk-in Closet(s)
Hot Water Electric
Heating Heat Pump(s), Central
Cooling Central A/C
Flooring Carpet
Equipment Built-In Microwave, Dishwasher, Disposal, Dryer, Exhaust Fan, Oven/Range - Electric, Refrigerator, Washer
Furnishings No
Fireplace N
Appliance Built-In Microwave, Dishwasher, Disposal, Dryer, Exhaust Fan, Oven/Range - Electric, Refrigerator, Washer
Heat Source Electric
Laundry Basement, Dryer In Unit, Hookup, Washer In Unit, Has Laundry
Exterior
Exterior Feature Deck(s), Porch(es)
Parking Features Garage - Front Entry
Garage Spaces 4.0
Fence Rear
Water Access N
Roof Type Asphalt
Accessibility None
Porch Deck(s), Porch(es)
Attached Garage 2
Total Parking Spaces 4
Garage Y
Building
Lot Description Backs to Trees, Cleared, Rear Yard, SideYard(s)
Story 3
Sewer Public Sewer
Water Public
Architectural Style Colonial
Level or Stories 3
Additional Building Above Grade, Below Grade
New Construction N
Schools
Elementary Schools High Point
Middle Schools George Fox
High Schools Northeast
School District Anne Arundel County Public Schools
Others
Senior Community No
Tax ID 020338890084010
Ownership Fee Simple
SqFt Source Assessor
Acceptable Financing Cash, Conventional, FHA, VA
Listing Terms Cash, Conventional, FHA, VA
Financing Cash,Conventional,FHA,VA
Special Listing Condition Standard
Read Less Info
Want to know what your home might be worth? Contact us for a FREE valuation!

Our team is ready to help you sell your home for the highest possible price ASAP

Bought with Andrew D Schweigman • Douglas Realty, LLC
GET MORE INFORMATION





